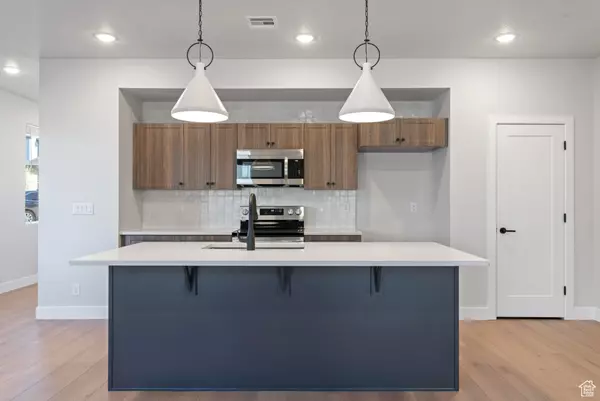$423,888
For more information regarding the value of a property, please contact us for a free consultation.
3 Beds
3 Baths
1,839 SqFt
SOLD DATE : 08/08/2025
Key Details
Property Type Single Family Home
Sub Type Single Family Residence
Listing Status Sold
Purchase Type For Sale
Square Footage 1,839 sqft
Price per Sqft $225
Subdivision Rise At Coral Canyon 1B
MLS Listing ID 2095226
Sold Date 08/08/25
Style Stories: 2
Bedrooms 3
Full Baths 2
Half Baths 1
Construction Status Blt./Standing
HOA Fees $105/mo
HOA Y/N Yes
Abv Grd Liv Area 1,839
Year Built 2024
Annual Tax Amount $1,550
Lot Size 5,662 Sqft
Acres 0.13
Lot Dimensions 0.0x0.0x0.0
Property Sub-Type Single Family Residence
Property Description
Welcome to the Sunburst, a beautifully crafted 2-story townhome featuring 3 bedrooms and 2.5 bathrooms within 1,839 square feet of refined living space. The standout feature of this home is the versatile loft, perfect for creating a second living area or enjoying family movie nights. Two of the bedrooms offer spacious walk-in closets, while the primary suite boasts a sleek Euro glass shower and dual vanity for an elevated bathroom experience. Designed to simplify everyday living, the Sunburst features a conveniently located second-floor laundry room, along with a 2-car garage and high-end finishes, offering an elevated living experience in the sought-after Coral Canyon community.
Location
State UT
County Washington
Area Washington
Zoning Single-Family, Short Term Rental Allowed
Rooms
Basement Full
Interior
Interior Features Bath: Primary, Closet: Walk-In, Den/Office, Disposal, Range: Gas, Vaulted Ceilings
Cooling Central Air
Flooring Carpet, Laminate, Tile
Fireplaces Number 1
Fireplace true
Exterior
Exterior Feature Deck; Covered, Double Pane Windows, Porch: Open, Sliding Glass Doors
Garage Spaces 3.0
Utilities Available Natural Gas Connected, Electricity Connected, Sewer Connected, Sewer: Public, Water Connected
Amenities Available Playground
View Y/N Yes
View Mountain(s)
Roof Type Asphalt
Present Use Single Family
Topography Curb & Gutter, Fenced: Part, Road: Paved, Sidewalks, Sprinkler: Auto-Full, View: Mountain
Porch Porch: Open
Total Parking Spaces 3
Private Pool false
Building
Lot Description Curb & Gutter, Fenced: Part, Road: Paved, Sidewalks, Sprinkler: Auto-Full, View: Mountain
Faces South
Story 2
Sewer Sewer: Connected, Sewer: Public
Water Culinary
Structure Type Stone,Stucco,Cement Siding
New Construction No
Construction Status Blt./Standing
Schools
Elementary Schools Mountain Green
Middle Schools Mountain Green Middle School
High Schools Morgan
School District Morgan
Others
Senior Community No
Tax ID W-RACC-1B-45-CC
Acceptable Financing Cash, Conventional, FHA, VA Loan
Horse Property No
Listing Terms Cash, Conventional, FHA, VA Loan
Financing Conventional
Read Less Info
Want to know what your home might be worth? Contact us for a FREE valuation!

Our team is ready to help you sell your home for the highest possible price ASAP
Bought with THE BROKER







