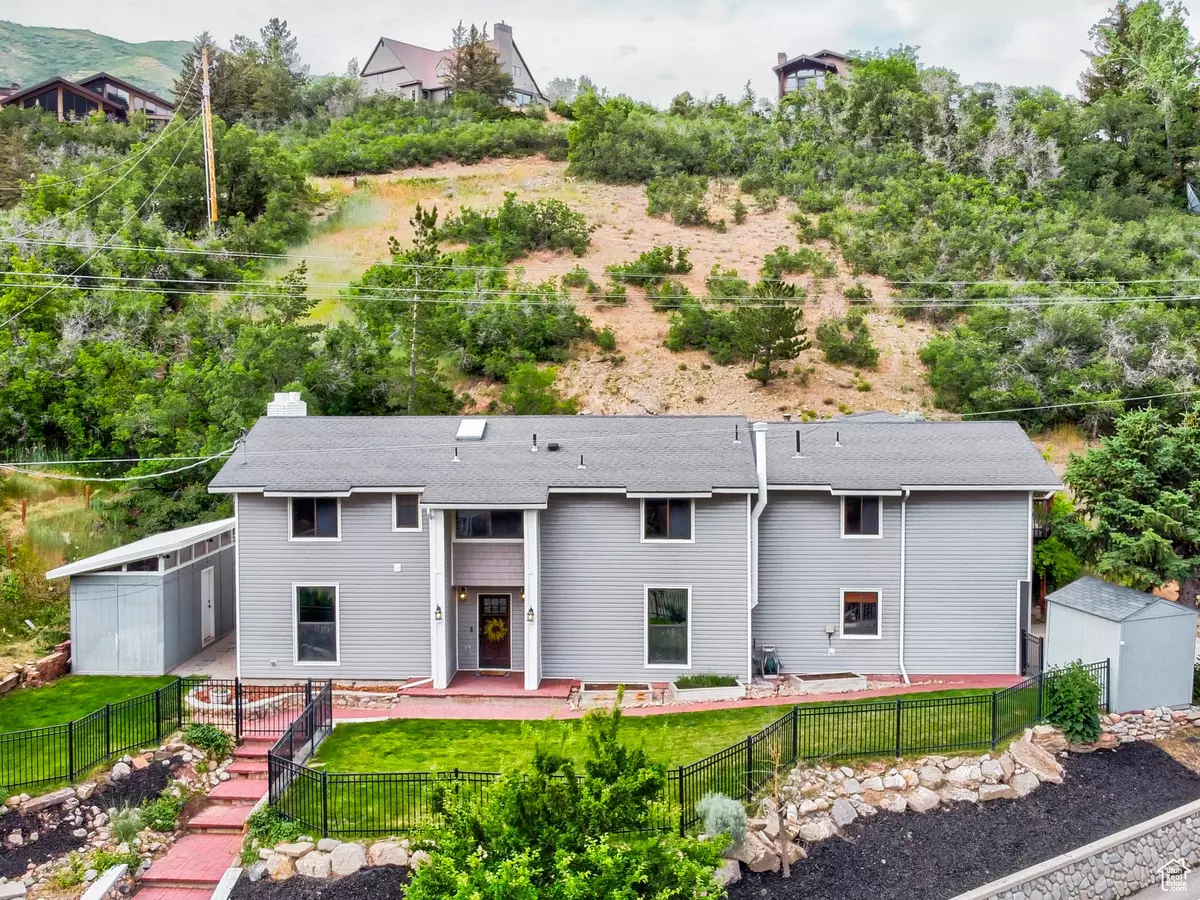$950,000
For more information regarding the value of a property, please contact us for a free consultation.
5 Beds
4 Baths
3,511 SqFt
SOLD DATE : 07/18/2025
Key Details
Property Type Single Family Home
Sub Type Single Family Residence
Listing Status Sold
Purchase Type For Sale
Square Footage 3,511 sqft
Price per Sqft $270
Subdivision Emigration Canyon
MLS Listing ID 2092736
Sold Date 07/18/25
Style Stories: 2
Bedrooms 5
Full Baths 3
Half Baths 1
Construction Status Blt./Standing
HOA Y/N No
Abv Grd Liv Area 3,511
Year Built 1976
Annual Tax Amount $7,367
Lot Size 0.480 Acres
Acres 0.48
Lot Dimensions 0.0x0.0x0.0
Property Sub-Type Single Family Residence
Property Description
Three miles up Emigration Canyon, past the East benches of Salt Lake City, lies the perfect home if you are looking for seclusion, amazing views, and income potential! This gorgeous 5 bedroom, 4 bath home not only has all of the amazing features and upgrades YOU are looking for, but it also has a seamless transition to a flexible ADU. Meaning, you can easily shut off a 2-bed 1-bath section of the home with its own entrance, kitchen, laundry, etc. OR, you can just use the entire space for yourself without any awkwardly adjusted layouts. Come walk it for yourself and see! Don't forget to ask your agent how this ADU, which has consistently rented for $2,000/month, can actually help you qualify for this home without it being rented! Large two-car garage fits a full-sized pickup easily, and there is extra parking right off the street for guests, with plenty of room to turn around, etc. Close to countless popular hiking trails, and walking distance to Ruth's Diner and Emigration Brewery. Too many amazing features to mention in this home, so call today for your private showing!
Location
State UT
County Salt Lake
Area Salt Lake City; Ft Douglas
Zoning Single-Family
Direction If the map tells you to turn left into a neighborhood before the home - ignore that. This home is accessible right off of Emigration Canyon Road - not from above.
Rooms
Basement None
Interior
Interior Features Accessory Apt, Bath: Sep. Tub/Shower, Closet: Walk-In, Disposal, French Doors, Jetted Tub, Kitchen: Second, Kitchen: Updated, Mother-in-Law Apt., Range/Oven: Built-In, Range/Oven: Free Stdng., Vaulted Ceilings
Heating Electric, Wood, Radiant Floor
Cooling Natural Ventilation
Flooring Carpet, Tile, Travertine
Fireplaces Number 3
Fireplace true
Appliance Dryer, Microwave, Range Hood, Refrigerator, Washer
Exterior
Exterior Feature Balcony, Entry (Foyer), Out Buildings, Lighting, Skylights, Sliding Glass Doors, Patio: Open
Garage Spaces 2.0
Utilities Available Electricity Connected, Sewer: Septic Tank, Water Connected
View Y/N Yes
View Mountain(s)
Roof Type Asphalt
Present Use Single Family
Topography Road: Paved, Secluded Yard, Sprinkler: Auto-Part, Terrain: Grad Slope, Terrain: Hilly, Terrain: Mountain, Terrain: Steep Slope, View: Mountain, Wooded, Private
Porch Patio: Open
Total Parking Spaces 10
Private Pool false
Building
Lot Description Road: Paved, Secluded, Sprinkler: Auto-Part, Terrain: Grad Slope, Terrain: Hilly, Terrain: Mountain, Terrain: Steep Slope, View: Mountain, Wooded, Private
Faces South
Story 2
Sewer Septic Tank
Water Culinary, Well
New Construction No
Construction Status Blt./Standing
Schools
Elementary Schools Eastwood
Middle Schools Churchill
High Schools Skyline
School District Granite
Others
Senior Community No
Tax ID 17-06-201-007
Acceptable Financing Cash, Conventional, FHA, VA Loan
Horse Property No
Listing Terms Cash, Conventional, FHA, VA Loan
Financing Conventional
Read Less Info
Want to know what your home might be worth? Contact us for a FREE valuation!

Our team is ready to help you sell your home for the highest possible price ASAP
Bought with Real Estate by Referral, Incorporated







