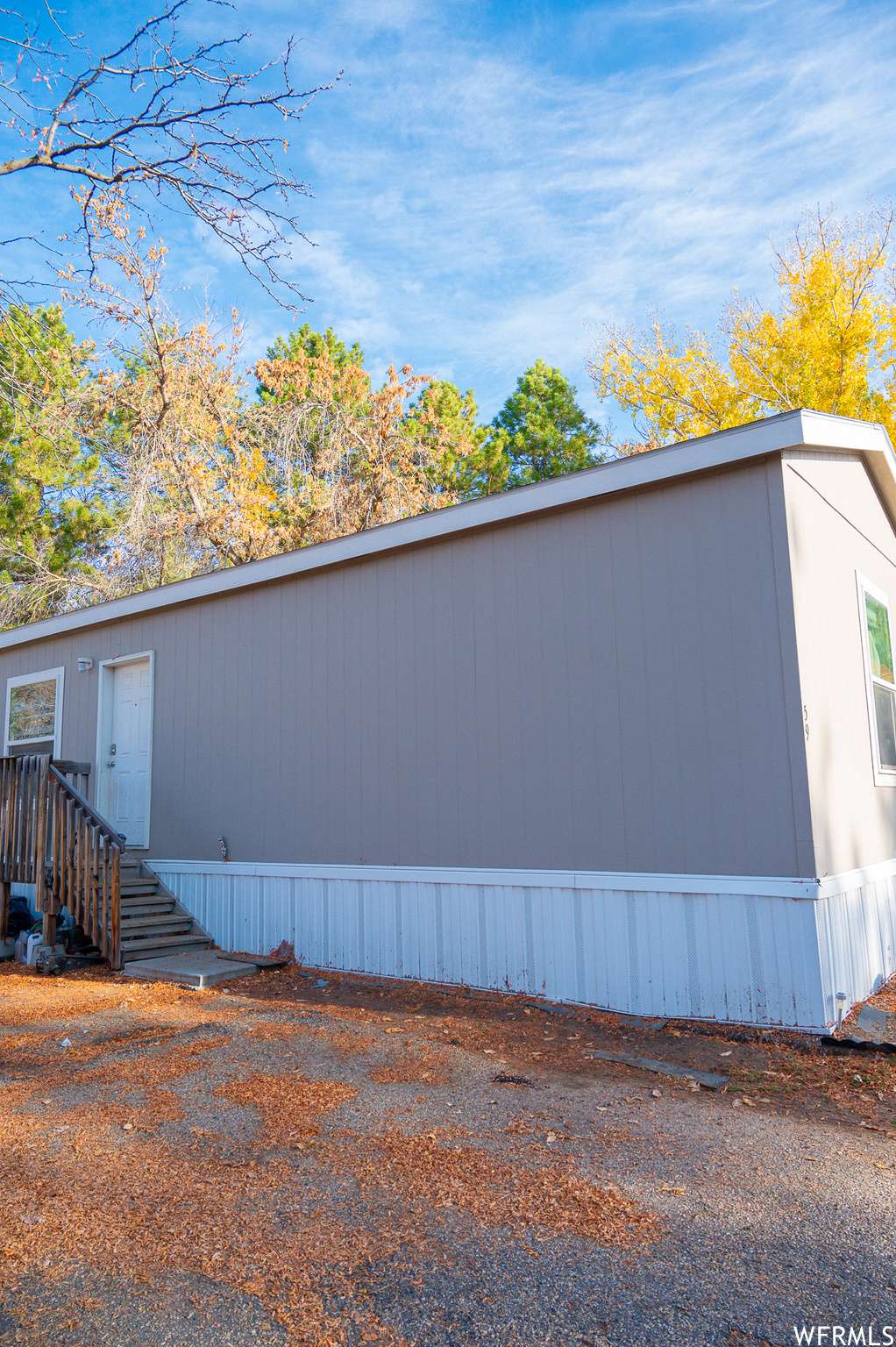$65,000
For more information regarding the value of a property, please contact us for a free consultation.
3 Beds
2 Baths
1,031 SqFt
SOLD DATE : 06/13/2024
Key Details
Property Type Mobile Home
Sub Type Mobile Home
Listing Status Sold
Purchase Type For Sale
Square Footage 1,031 sqft
Price per Sqft $48
Subdivision Ridgewood Estates
MLS Listing ID 1967341
Sold Date 06/13/24
Style Mobile
Bedrooms 3
Full Baths 2
Construction Status Blt./Standing
HOA Fees $930/mo
HOA Y/N Yes
Abv Grd Liv Area 1,031
Year Built 2017
Annual Tax Amount $369
Lot Dimensions 0.0x0.0x0.0
Property Sub-Type Mobile Home
Property Description
Price reduced - come and take at this stylish home with great features: Open concept family room and kitchen. Enjoy your kitchen with custom 2 tone cabinetry with pantry & laundry room combo. Tile floors make any mess easy to clean. 3 nice sized bedrooms & 1 large bathroom. You can live here for less than you pay for rent. Play ground, park and club house are near by in the community. Ridgewood Estates is an all ages manufactured home community in Layton, Utah. Our amenities include a clubhouse with kitchen and event space, half basketball court and free Dish Fiber Internet and 24 Basic Channels. We are located near HAFB, Layton Hills Mall, 30 mins from SLC and airport. READ AGENT REMARKS before submitting any offer. Mobile Home Lenders: Possible Financing available through JCF Lending 866-967-0143 or 21st Mortgage 800-955-0021. Square footage provided as a courtesy and only an estimate. There is NO title company on a mobile home without land. This is not an HOA but a manufactured home community. Fee is base lot rent and does not include all fees and is not set by listing agent or mobile home owner. Please use visitor parking across street. If parked on street in front of home, management office . Buyer to confirm square footage and rule for community living.
Location
State UT
County Davis
Area Kaysville; Fruit Heights; Layton
Zoning Single-Family
Rooms
Basement None
Primary Bedroom Level Floor: 1st
Master Bedroom Floor: 1st
Main Level Bedrooms 3
Interior
Interior Features Range/Oven: Free Stdng.
Heating Forced Air
Cooling Central Air
Flooring Carpet, Tile
Fireplace false
Window Features Blinds
Appliance Ceiling Fan
Laundry Electric Dryer Hookup
Exterior
Exterior Feature Balcony, Double Pane Windows, Lighting
Carport Spaces 2
Utilities Available Natural Gas Connected, Electricity Connected, Sewer Connected, Sewer: Public, Water Connected
Amenities Available Clubhouse, RV Parking, Management, Pet Rules, Pets Permitted, Picnic Area, Playground, Sewer Paid, Snow Removal, Trash, Water
View Y/N Yes
View Mountain(s)
Roof Type Metal,Membrane
Present Use Residential
Topography Fenced: Part, Road: Paved, Terrain, Flat, View: Mountain
Accessibility Single Level Living
Total Parking Spaces 4
Private Pool false
Building
Lot Description Fenced: Part, Road: Paved, View: Mountain
Story 1
Sewer Sewer: Connected, Sewer: Public
Water Culinary
Structure Type Aluminum
New Construction No
Construction Status Blt./Standing
Schools
Elementary Schools Lincoln
Middle Schools Central Davis
High Schools Northridge
School District Davis
Others
HOA Name Cici or Property Mgmt
HOA Fee Include Sewer,Trash,Water
Senior Community No
Acceptable Financing Cash, Conventional
Horse Property No
Listing Terms Cash, Conventional
Financing Cash
Read Less Info
Want to know what your home might be worth? Contact us for a FREE valuation!

Our team is ready to help you sell your home for the highest possible price ASAP
Bought with RE/MAX Community - Valley







