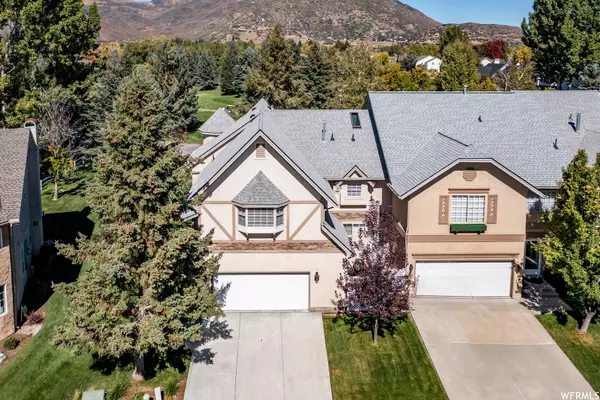$695,000
For more information regarding the value of a property, please contact us for a free consultation.
4 Beds
4 Baths
2,601 SqFt
SOLD DATE : 12/07/2023
Key Details
Property Type Townhouse
Sub Type Townhouse
Listing Status Sold
Purchase Type For Sale
Square Footage 2,601 sqft
Price per Sqft $259
Subdivision Cottage Creek
MLS Listing ID 1951791
Sold Date 12/07/23
Style Townhouse; Row-end
Bedrooms 4
Full Baths 2
Half Baths 1
Three Quarter Bath 1
Construction Status Blt./Standing
HOA Fees $300/mo
HOA Y/N Yes
Abv Grd Liv Area 2,601
Year Built 1994
Annual Tax Amount $3,013
Lot Size 1,306 Sqft
Acres 0.03
Lot Dimensions 0.0x0.0x0.0
Property Sub-Type Townhouse
Property Description
Beautiful end unit townhome that sits peacefully just beyond the 13th green at Homestead Golf Course. Cottage Creek is a delightful community of primary and secondary residence townhomes. The HOA policy of no rentals allowed keeps this community in tip top shape and a tranquil place to live. South facing driveway for natural snow melt and a deck on the north side with cascading stairs out to open green space makes this one of the most desirable locations in the community. The bedroom on the main floor has an associated private bathroom, which allows it to be used as a master bedroom if desired for single level living. Otherwise, the vaulted master bedroom upstairs with fireplace is divine. Steam shower. Private courtyard. Abundant natural light. Open layout.
Location
State UT
County Wasatch
Area Midway
Zoning Single-Family
Direction Off Pine Canyon Road.
Rooms
Basement None
Primary Bedroom Level Floor: 1st, Floor: 2nd
Master Bedroom Floor: 1st, Floor: 2nd
Main Level Bedrooms 1
Interior
Interior Features Bath: Sep. Tub/Shower, Closet: Walk-In, Disposal, Gas Log, Jetted Tub, Oven: Gas, Range/Oven: Free Stdng., Vaulted Ceilings
Heating Forced Air, Gas: Central, Gas: Stove
Cooling Central Air
Flooring Carpet, Hardwood, Stone
Fireplaces Number 2
Fireplace true
Window Features Blinds
Appliance Ceiling Fan, Refrigerator
Laundry Gas Dryer Hookup
Exterior
Exterior Feature Balcony, Deck; Covered, Porch: Open, Skylights, Sliding Glass Doors, Patio: Open
Garage Spaces 2.0
Utilities Available Natural Gas Connected, Electricity Connected, Sewer Connected, Water Connected
Amenities Available Pets Permitted, Racquetball, Snow Removal, Trash, Water
View Y/N Yes
View Mountain(s)
Roof Type Asphalt
Present Use Residential
Topography Road: Paved, Secluded Yard, Sprinkler: Auto-Full, Terrain, Flat, View: Mountain, Adjacent to Golf Course
Porch Porch: Open, Patio: Open
Total Parking Spaces 4
Private Pool false
Building
Lot Description Road: Paved, Secluded, Sprinkler: Auto-Full, View: Mountain, Near Golf Course
Story 2
Sewer Sewer: Connected
Water Culinary
Structure Type Stucco
New Construction No
Construction Status Blt./Standing
Schools
Elementary Schools Midway
Middle Schools Wasatch
High Schools Wasatch
School District Wasatch
Others
HOA Name Roger Smock
HOA Fee Include Trash,Water
Senior Community No
Tax ID 00-0014-4043
Acceptable Financing Cash, Conventional
Horse Property No
Listing Terms Cash, Conventional
Financing Conventional
Read Less Info
Want to know what your home might be worth? Contact us for a FREE valuation!

Our team is ready to help you sell your home for the highest possible price ASAP
Bought with NON-MLS







