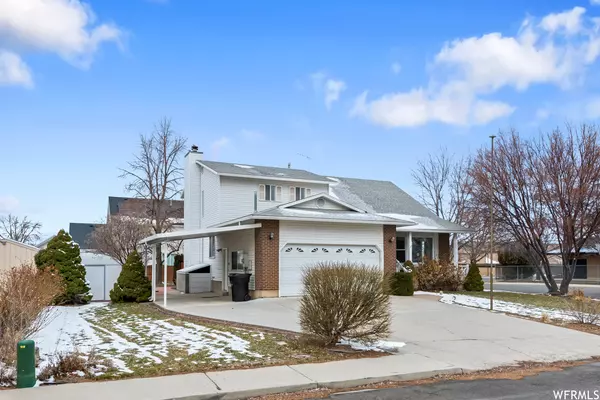$549,999
For more information regarding the value of a property, please contact us for a free consultation.
5 Beds
4 Baths
3,278 SqFt
SOLD DATE : 06/27/2023
Key Details
Property Type Single Family Home
Sub Type Single Family Residence
Listing Status Sold
Purchase Type For Sale
Square Footage 3,278 sqft
Price per Sqft $164
Subdivision Canyon View Heights
MLS Listing ID 1868774
Sold Date 06/27/23
Style Stories: 2
Bedrooms 5
Full Baths 2
Half Baths 1
Three Quarter Bath 1
Construction Status Blt./Standing
HOA Y/N No
Abv Grd Liv Area 2,089
Year Built 1988
Annual Tax Amount $2,465
Lot Size 8,712 Sqft
Acres 0.2
Lot Dimensions 0.0x0.0x0.0
Property Sub-Type Single Family Residence
Property Description
HUGE PRICE DROP!!! Welcome to the most charming home on the block! 5 bedrooms, 3.5 bathrooms and a large living area with vaulted ceilings add a touch of elegance and grandeur. The vintage fixtures and original hardwood floors add to the historic allure of the home, creating a warm and inviting atmosphere. The kitchen, while in need of updates, offers ample space for cooking and dining, providing a perfect opportunity for customization with a bit of Pinterest inspiration to turn it into a culinary masterpiece! The finished basement offers additional living space to spread out the party or keep the noisy kids at bay as well as plenty of storage space and a second kitchen! The backyard is a peaceful oasis with mature trees and a large patio, perfect for outdoor gatherings with family and friends. The area surrounding the home is full of life and charm, with a variety of local amenities just a stone's throw away. Enjoy outdoor recreation at the nearby parks or explore the local shops and restaurants in the valley Overall, this unique home provides an exceptional opportunity for buyers looking to create their dream home with plenty of character and potential. Don't miss out on the chance to make this house your own!
Location
State UT
County Utah
Area Sp Fork; Mapleton; Benjamin
Rooms
Basement Full
Interior
Interior Features Bath: Primary, Closet: Walk-In, Den/Office, Disposal, Kitchen: Second, Range/Oven: Free Stdng.
Heating Forced Air, Gas: Central, Wood
Cooling Central Air
Flooring Carpet, Hardwood, Linoleum
Fireplaces Number 2
Fireplaces Type Fireplace Equipment
Equipment Fireplace Equipment, Storage Shed(s), Window Coverings, Wood Stove
Fireplace true
Window Features Blinds,Full
Appliance Range Hood, Water Softener Owned
Exterior
Exterior Feature Bay Box Windows, Patio: Covered, Sliding Glass Doors, Storm Windows
Garage Spaces 2.0
Utilities Available Natural Gas Connected, Electricity Connected, Sewer Connected, Sewer: Public, Water Connected
View Y/N Yes
View Mountain(s)
Roof Type Asphalt
Present Use Single Family
Topography Corner Lot, Curb & Gutter, Fenced: Full, Road: Paved, Sidewalks, Terrain, Flat, View: Mountain
Porch Covered
Total Parking Spaces 2
Private Pool false
Building
Lot Description Corner Lot, Curb & Gutter, Fenced: Full, Road: Paved, Sidewalks, View: Mountain
Story 3
Sewer Sewer: Connected, Sewer: Public
Water Culinary, Irrigation: Pressure
Structure Type Aluminum,Brick
New Construction No
Construction Status Blt./Standing
Schools
Elementary Schools Canyon
Middle Schools Spanish Fork Jr
High Schools Spanish Fork
School District Nebo
Others
Senior Community No
Tax ID 36-142-0007
Acceptable Financing Cash, Conventional, FHA, VA Loan
Horse Property No
Listing Terms Cash, Conventional, FHA, VA Loan
Financing Conventional
Read Less Info
Want to know what your home might be worth? Contact us for a FREE valuation!

Our team is ready to help you sell your home for the highest possible price ASAP
Bought with Berkshire Hathaway HomeServices Elite Real Estate







