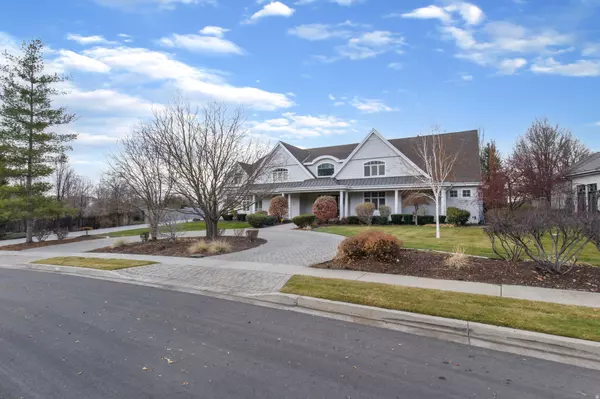
8 Beds
9 Baths
14,472 SqFt
8 Beds
9 Baths
14,472 SqFt
Key Details
Property Type Single Family Home
Sub Type Single Family Residence
Listing Status Active
Purchase Type For Sale
Square Footage 14,472 sqft
Price per Sqft $241
Subdivision The Ranch At Westfield Park
MLS Listing ID 2124118
Style Stories: 2
Bedrooms 8
Full Baths 2
Half Baths 3
Three Quarter Bath 4
Construction Status Blt./Standing
HOA Y/N No
Abv Grd Liv Area 7,462
Year Built 2008
Annual Tax Amount $13,551
Lot Size 1.020 Acres
Acres 1.02
Lot Dimensions 0.0x0.0x0.0
Property Sub-Type Single Family Residence
Property Description
Location
State UT
County Utah
Area Alpine
Zoning Single-Family
Rooms
Basement Daylight, Full
Main Level Bedrooms 2
Interior
Interior Features Accessory Apt, Bath: Primary, Bath: Sep. Tub/Shower, Central Vacuum, Closet: Walk-In, Den/Office, Disposal, Gas Log, Great Room, Jetted Tub, Kitchen: Second, Kitchen: Updated, Mother-in-Law Apt., Oven: Double, Oven: Gas, Range: Gas, Range/Oven: Free Stdng., Vaulted Ceilings, Granite Countertops, Theater Room, Smart Thermostat(s)
Cooling Central Air
Flooring Carpet, Hardwood, Laminate, Tile
Fireplaces Number 4
Fireplace Yes
Window Features Blinds,Plantation Shutters,Shades
Laundry Electric Dryer Hookup, Gas Dryer Hookup
Exterior
Exterior Feature Balcony, Double Pane Windows, Entry (Foyer), Lighting, Patio: Covered, Porch: Open, Patio: Open
Garage Spaces 4.0
Pool Gunite, Heated, In Ground, With Spa, Electronic Cover
Utilities Available Natural Gas Connected, Electricity Connected, Sewer Connected, Sewer: Public, Water Connected
View Y/N Yes
View Mountain(s)
Roof Type Asphalt
Present Use Single Family
Topography Curb & Gutter, Fenced: Full, Road: Paved, Secluded Yard, Sidewalks, Sprinkler: Auto-Full, Terrain, Flat, View: Mountain, Drip Irrigation: Auto-Full
Handicap Access Accessible Kitchen Appliances, Single Level Living
Porch Covered, Porch: Open, Patio: Open
Total Parking Spaces 4
Private Pool Yes
Building
Lot Description Curb & Gutter, Fenced: Full, Road: Paved, Secluded, Sidewalks, Sprinkler: Auto-Full, View: Mountain, Drip Irrigation: Auto-Full
Faces Northeast
Story 3
Sewer Sewer: Connected, Sewer: Public
Water Culinary, Irrigation: Pressure
Finished Basement 95
New Construction No
Construction Status Blt./Standing
Schools
Elementary Schools Westfield
Middle Schools Timberline
High Schools Lone Peak
School District Alpine
Others
Senior Community No
Tax ID 51-238-0034
Acceptable Financing Cash, Conventional
Listing Terms Cash, Conventional
AFFORDABILITY CALCULATOR
Quite affordable.








