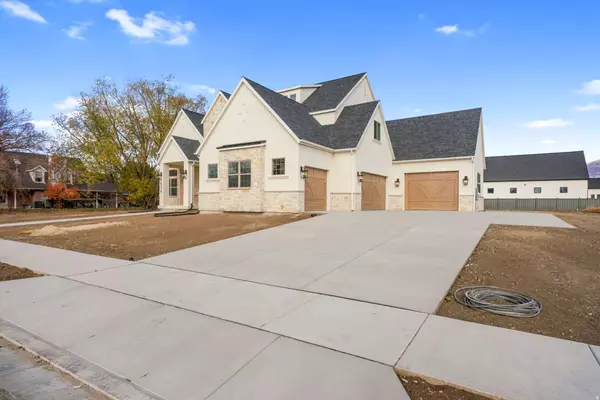
6 Beds
6 Baths
6,596 SqFt
6 Beds
6 Baths
6,596 SqFt
Key Details
Property Type Single Family Home
Sub Type Single Family Residence
Listing Status Active
Purchase Type For Sale
Square Footage 6,596 sqft
Price per Sqft $340
Subdivision Highland Hollows
MLS Listing ID 2123620
Style Stories: 2
Bedrooms 6
Full Baths 5
Half Baths 1
Construction Status Blt./Standing
HOA Y/N No
Abv Grd Liv Area 3,860
Year Built 2025
Annual Tax Amount $8,500
Lot Size 0.560 Acres
Acres 0.56
Lot Dimensions 0.0x0.0x0.0
Property Sub-Type Single Family Residence
Property Description
Location
State UT
County Utah
Area Am Fork; Hlnd; Lehi; Saratog.
Zoning Single-Family
Rooms
Basement Walk-Out Access
Interior
Interior Features Alarm: Fire, Bath: Primary, Bath: Sep. Tub/Shower, Closet: Walk-In, Den/Office, Disposal, French Doors, Kitchen: Second, Range: Gas, Range/Oven: Free Stdng., Vaulted Ceilings, Theater Room
Heating Gas: Central
Cooling Central Air
Flooring Carpet, Tile
Fireplaces Number 1
Fireplaces Type Insert
Inclusions Ceiling Fan, Fireplace Insert, Freezer, Microwave, Range, Range Hood, Refrigerator, Water Softener: Own
Equipment Fireplace Insert
Fireplace Yes
Appliance Ceiling Fan, Freezer, Microwave, Range Hood, Refrigerator, Water Softener Owned
Laundry Electric Dryer Hookup
Exterior
Exterior Feature Basement Entrance, Deck; Covered, Double Pane Windows, Entry (Foyer), Patio: Covered, Sliding Glass Doors, Walkout
Garage Spaces 4.0
Utilities Available Natural Gas Connected, Electricity Connected, Sewer Connected, Water Connected
Amenities Available Biking Trails, Hiking Trails, Horse Trails, Pets Permitted, Picnic Area
View Y/N Yes
View Mountain(s), Valley
Roof Type Asphalt,Metal
Present Use Single Family
Topography Curb & Gutter, Fenced: Part, Road: Paved, Secluded Yard, Sidewalks, Terrain, Flat, View: Mountain, View: Valley
Handicap Access Accessible Hallway(s), Accessible Electrical and Environmental Controls, Universal Design
Porch Covered
Total Parking Spaces 8
Private Pool No
Building
Lot Description Curb & Gutter, Fenced: Part, Road: Paved, Secluded, Sidewalks, View: Mountain, View: Valley
Faces South
Story 3
Sewer Sewer: Connected
Finished Basement 98
Structure Type Aluminum,Asphalt,Stone,Stucco,Metal Siding
New Construction No
Construction Status Blt./Standing
Schools
Elementary Schools Freedom
Middle Schools Mt Ridge
High Schools Lone Peak
School District Alpine
Others
Senior Community No
Tax ID 68-014-0066
AFFORDABILITY CALCULATOR
Quite affordable.








