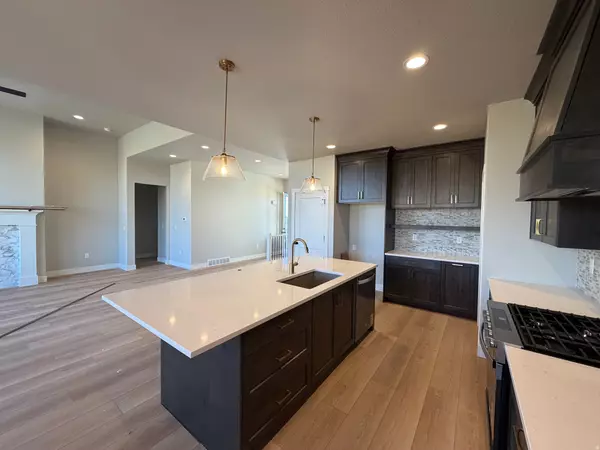
6 Beds
4 Baths
3,923 SqFt
6 Beds
4 Baths
3,923 SqFt
Key Details
Property Type Single Family Home
Sub Type Single Family Residence
Listing Status Active
Purchase Type For Sale
Square Footage 3,923 sqft
Price per Sqft $216
Subdivision West Ridge Estates
MLS Listing ID 2123191
Style Rambler/Ranch
Bedrooms 6
Full Baths 4
Construction Status Und. Const.
HOA Y/N No
Abv Grd Liv Area 1,913
Year Built 2025
Annual Tax Amount $1
Lot Size 0.290 Acres
Acres 0.29
Lot Dimensions 0.0x0.0x0.0
Property Sub-Type Single Family Residence
Property Description
Location
State UT
County Weber
Area Ogdn; W Hvn; Ter; Rvrdl
Zoning Single-Family
Rooms
Basement Daylight
Main Level Bedrooms 3
Interior
Interior Features Bath: Primary, Bath: Sep. Tub/Shower, Closet: Walk-In, Great Room, Range: Gas, Range/Oven: Free Stdng., Vaulted Ceilings
Heating Forced Air
Cooling Central Air
Flooring Carpet, Tile
Fireplaces Number 1
Inclusions Ceiling Fan, Microwave
Fireplace Yes
Window Features None
Appliance Ceiling Fan, Microwave
Laundry Electric Dryer Hookup
Exterior
Exterior Feature Basement Entrance, Deck; Covered, Double Pane Windows, Entry (Foyer), Walkout
Garage Spaces 4.0
Utilities Available Natural Gas Connected, Electricity Connected, Sewer Connected, Water Connected
View Y/N Yes
View Mountain(s)
Roof Type Asphalt
Present Use Single Family
Topography Curb & Gutter, Road: Paved, Sidewalks, Terrain, Flat, View: Mountain
Total Parking Spaces 7
Private Pool No
Building
Lot Description Curb & Gutter, Road: Paved, Sidewalks, View: Mountain
Faces West
Story 2
Sewer Sewer: Connected
Water Culinary, Secondary
Finished Basement 95
Structure Type Asphalt,Brick,Stucco,Cement Siding
New Construction Yes
Construction Status Und. Const.
Schools
Elementary Schools West Weber
School District Weber
Others
Senior Community No
Tax ID 15-815-0029
Acceptable Financing Cash, Conventional, FHA, VA Loan
Listing Terms Cash, Conventional, FHA, VA Loan
AFFORDABILITY CALCULATOR
Quite affordable.








