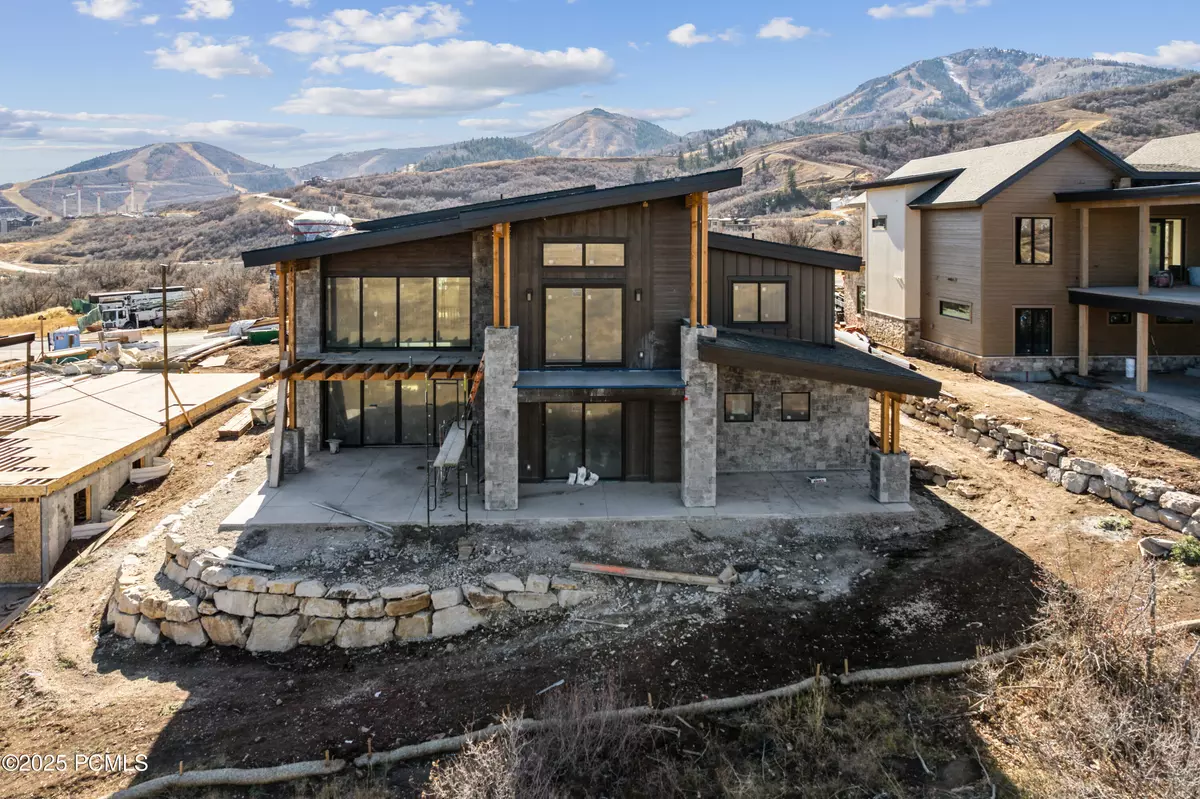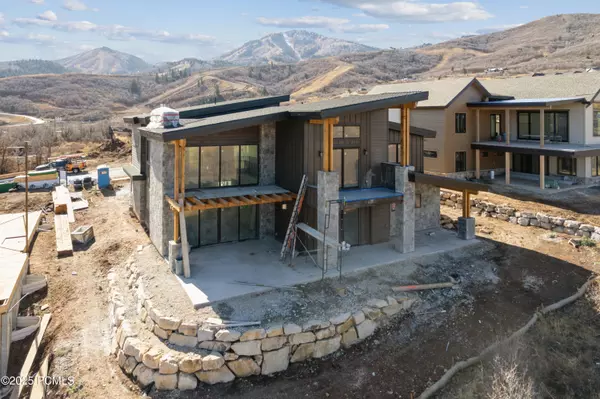
5 Beds
1 Bath
4,384 SqFt
5 Beds
1 Bath
4,384 SqFt
Key Details
Property Type Single Family Home
Sub Type Single Family Residence
Listing Status Pending
Purchase Type For Sale
Square Footage 4,384 sqft
Price per Sqft $895
Subdivision Keetley Ridge
MLS Listing ID 12504874
Style Mountain Contemporary
Bedrooms 5
Full Baths 1
HOA Fees $190/mo
Year Built 2025
Annual Tax Amount $5,631
Tax Year 2025
Lot Size 9,583 Sqft
Acres 0.22
Lot Dimensions 0.22
Property Sub-Type Single Family Residence
Source Park City Board of REALTORS®
Property Description
The main level showcases an expansive open-concept kitchen, living, and dining area anchored by a striking stone fireplace and surrounded by large picture windows. The primary suite is conveniently located on this level, featuring a spacious layout, fireplace, and direct outdoor access.
Upstairs, four ensuite bedrooms surround a bright loft lounge that opens to two private balconies, creating seamless indoor-outdoor flow. Each bedroom is designed with vaulted ceilings, refined finishes, and a warm, welcoming feel.
Multiple patios and decks invite year-round enjoyment—from summer dining to après-ski relaxation—while an oversized two-car garage provides ample space for skis, bikes, paddleboards, and recreational gear.
Located minutes from world-class skiing, hiking, biking, golf, and the soon-to-open Sky Ridge village with café, market, and restaurant, this home combines tranquility, convenience, and adventure. Just 12 minutes to Historic Main Street and 40 minutes to Salt Lake City International Airport—with no stoplights along the way—this new build embodies the best of Park City's four-season lifestyle.
Location
State UT
County Wasatch
Community Keetley Ridge
Area 24 - Mayflower-Jordanelle
Interior
Interior Features Gas Dryer Hookup, Ceiling(s) - 9 Ft Plus, Double Vanity, Kitchen Island, Main Level Master Bedroom, Open Floorplan, Ski Storage, Walk-In Closet(s), Wet Bar
Heating Fireplace(s), Forced Air
Cooling Air Conditioning
Fireplaces Number 2
Fireplaces Type Gas
Fireplace Yes
Laundry Gas Dryer Hookup
Exterior
Exterior Feature Balcony, Drip Irrigation, Gas BBQ Stubbed
Garage Spaces 2.0
Utilities Available Cable Available, Electricity Connected, High Speed Internet Available, Natural Gas Connected
View Y/N No
Roof Type Asphalt
Total Parking Spaces 2
Building
Lot Description Few Trees, Adjacent Public Land, Gradual Slope, Natural Vegetation
Foundation Slab
Water Public
Architectural Style Mountain Contemporary
Structure Type Concrete
New Construction Yes
Schools
School District Wasatch
Others
Tax ID 00-0021-9216
Acceptable Financing 1031 Exchange, Cash, Conventional
Space Rent $1
Listing Terms 1031 Exchange, Cash, Conventional
AFFORDABILITY CALCULATOR
Quite affordable.







