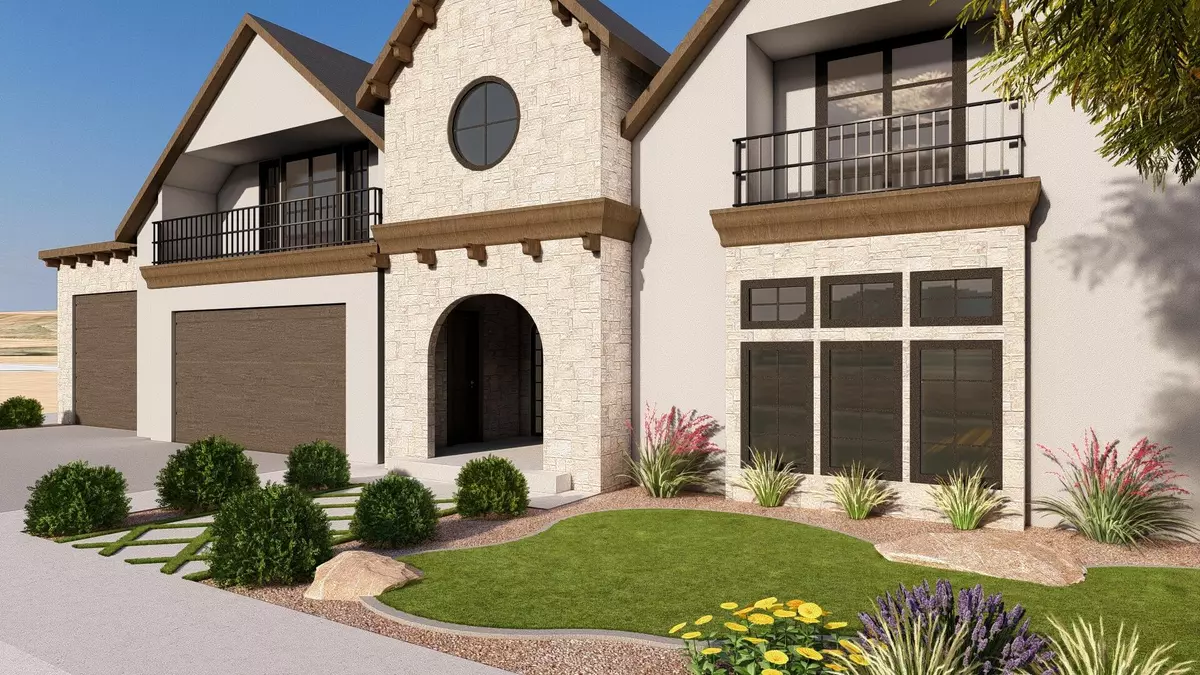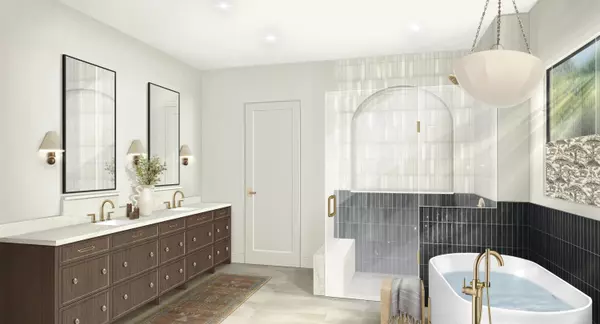
5 Beds
6 Baths
6,127 SqFt
5 Beds
6 Baths
6,127 SqFt
Key Details
Property Type Single Family Home
Sub Type Single Family Residence
Listing Status Active
Purchase Type For Sale
Square Footage 6,127 sqft
Price per Sqft $700
MLS Listing ID 25-266620
Bedrooms 5
Full Baths 6
HOA Fees $163/mo
HOA Y/N Yes
Abv Grd Liv Area 3,305
Annual Tax Amount $1,381
Tax Year 2025
Lot Size 0.270 Acres
Acres 0.27
Property Sub-Type Single Family Residence
Source Washington County Board of REALTORS®
Land Area 6127
Property Description
Location
State UT
County Washington
Area Greater St. George
Zoning Residential
Rooms
Master Bedroom 1st Floor
Dining Room No
Interior
Heating Natural Gas, Space Heater
Cooling Central Air, Other A/C
Fireplaces Number 2
Inclusions Workshop, Wired for Cable, Window, Double Pane, Window Coverings, Water Softner, Owned, Washer, Walk-in Closet(s), Theater Room, Sprinkler, Full, Sprinkler, Auto, Smart Wiring, Second Kitchen, Refrigerator, Range Hood, Patio, Covered, Oven/Range, Freestnd, Oven/Range, Built-in, Outdoor Lighting, Microwave, Landscaped, Full, Hot Tub, Home Warranty, Fenced, Partial, Disposal, Dishwasher, Deck, Uncovered, Deck, Covered, Central Vacuum, Central Vac Plumbed, Ceiling, Vaulted, Ceiling Fan(s), Built in Barbecue, Bay/Box Windows, Bath, Sep Tub/Shwr, Bar, Wet, Bar, Dry, Alarm/Security Sys
Fireplace Yes
Exterior
Parking Features Attached, Detached, Extra Depth, Extra Height, Extra Width, Garage Door Opener, Heated, RV Garage, RV Parking, See Remarks
Garage Spaces 4.0
Pool Hot Tub, In-Ground
Community Features Sidewalks
Utilities Available Sewer Available, Dixie Power, Culinary, City, Electricity Connected, Natural Gas Connected
View Y/N Yes
View Mountain(s), Valley
Roof Type Tile
Street Surface Paved
Building
Lot Description Curbs & Gutters, Terrain, Flat, Level
Story 2
Foundation Slab
Water Culinary
Structure Type Rock,Stucco
New Construction No
Schools
School District Crimson Cliffs High
Others
HOA Fee Include 163.0
Senior Community No
Tax ID W-HOST-4-28
Acceptable Financing VA Loan, Submit, FHA, Conventional, Cash
Listing Terms VA Loan, Submit, FHA, Conventional, Cash

AFFORDABILITY CALCULATOR
Quite affordable.








