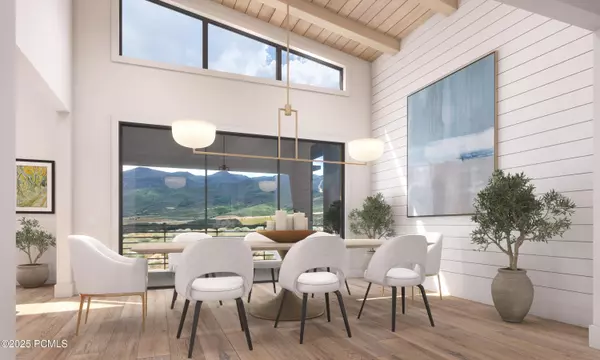
4 Beds
6 Baths
4,700 SqFt
4 Beds
6 Baths
4,700 SqFt
Key Details
Property Type Single Family Home
Sub Type Single Family Residence
Listing Status Active
Purchase Type For Sale
Square Footage 4,700 sqft
Price per Sqft $632
Subdivision Jordanelle Ridge
MLS Listing ID 12504709
Style Contemporary,Mountain Contemporary
Bedrooms 4
Full Baths 4
Half Baths 2
HOA Fees $233/mo
Annual Tax Amount $5,550
Tax Year 2025
Lot Size 0.376 Acres
Acres 0.38
Lot Dimensions 0.38
Property Sub-Type Single Family Residence
Source Park City Board of REALTORS®
Property Description
Set on one of Jordanelle Ridge's most sought-after uphill view lots, this 4,700 sq ft home captures sweeping panoramas of Mt. Timpanogos and the Heber Valley through expansive walls of glass. Built by Timber Ridge Custom Homes—celebrated for precision craftsmanship and timeless design—this home showcases the Deer Creek Expanded floorplan, designed to maximize natural light, livability, and mountain views.
The main level flows seamlessly between a vaulted great room, gourmet kitchen, dining area, and covered deck—perfect for entertaining or quiet mornings above the valley. The primary suite features dual closets and a spa-inspired bath with breathtaking views. An additional
main-level office or bedroom, full bath, and a generous mudroom complete this level.
Downstairs, a spacious recreation room, guest suite, and bunk room offer flexibility for family and guests, complemented by a bar, kitchenette, and covered patio for effortless entertaining. The five-car garage provides unmatched storage for vehicles, gear, and toys, while thoughtful details throughout reflect Timber Ridge's commitment to lasting quality.
Located just 12 minutes from Deer Valley East Village, 5 minutes to downtown Heber, and under an hour from SLC International Airport, The Heights offers rare access to world-class recreation and small-town charm. This is more than a home—it's a chance to own the centerpiece of Jordanelle Ridge's most exciting new community, with investment benefits that set it apart.
Location
State UT
County Wasatch
Community Jordanelle Ridge
Area 47 - North Village
Interior
Interior Features Elevator, Ceiling Fan(s), Ceiling(s) - 9 Ft Plus, Dual Flush Toilet(s), Breakfast Bar
Heating ENERGY STAR Qualified Furnace, Forced Air, Natural Gas, Radiant Floor
Cooling Air Conditioning, Central Air, ENERGY STAR Qualified Equipment
Flooring Tile
Fireplaces Type Gas, Insert
Equipment Appliances
Fireplace Yes
Exterior
Exterior Feature Lawn Sprinkler - Timer
Parking Features Hose Bibs, Oversized
Garage Spaces 5.0
Utilities Available Cable Available, Electricity Connected, High Speed Internet Available, Natural Gas Connected
Amenities Available Clubhouse, Fitness Room, Other
View Y/N Yes
View Creek/Stream, Mountain(s), River, Ski Area, Valley
Roof Type Asphalt,Metal
Accessibility Accessible Approach with Ramp, Accessible Doors
Porch true
Total Parking Spaces 5
Garage No
Building
Lot Description Few Trees, Cul-De-Sac, Natural Vegetation
Foundation Slab, Concrete Perimeter
Water Public
Architectural Style Contemporary, Mountain Contemporary
Structure Type HardiPlank Type,Siding - Reclaimed Wood,Steel Siding,Stone,Wood Siding,Concrete
New Construction Yes
Schools
School District Wasatch
Others
Tax ID 00-0022-2373
Acceptable Financing 1031 Exchange, Cash, Conventional
Listing Terms 1031 Exchange, Cash, Conventional
Virtual Tour https://tours.christiesrealestatepc.com/mls/220196221
AFFORDABILITY CALCULATOR
Quite affordable.








