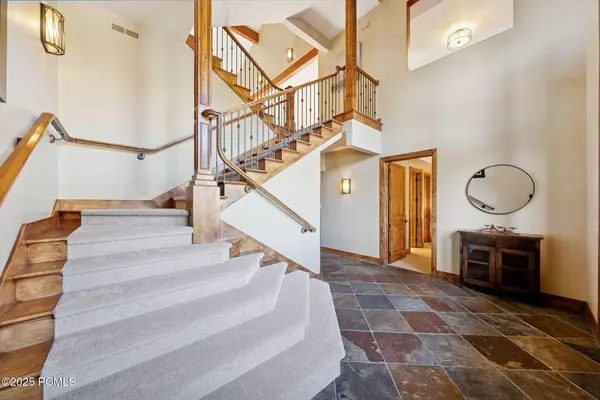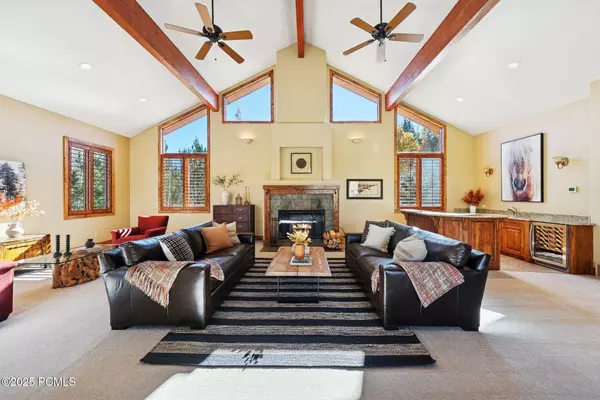
5 Beds
5 Baths
5,940 SqFt
5 Beds
5 Baths
5,940 SqFt
Open House
Sat Nov 01, 12:00pm - 2:00pm
Key Details
Property Type Single Family Home
Sub Type Single Family Residence
Listing Status Active
Purchase Type For Sale
Square Footage 5,940 sqft
Price per Sqft $454
Subdivision Jeremy Ranch Area
MLS Listing ID 12504687
Style Traditional
Bedrooms 5
Full Baths 4
Half Baths 1
HOA Fees $220/ann
Year Built 2007
Annual Tax Amount $13,656
Tax Year 2024
Lot Size 0.410 Acres
Acres 0.41
Lot Dimensions 0.41
Property Sub-Type Single Family Residence
Source Park City Board of REALTORS®
Property Description
Inside, the generous living spaces and gourmet kitchen featuring Wolf, Sub-Zero, and Asko appliances make entertaining and everyday living a joy. A true great room with vaulted ceilings, a stone fireplace, wet bar, and wall-to-wall windows frames the spectacular mountain views. The expansive covered deck extends your living space year-round.
The primary suite is a retreat in itself-complete with a spacious walk-in closet, built-in cabinetry, washer and dryer, dual vanities, a rain shower, and a jetted tub. Five additional bedrooms, including a fun bunk room (sixth bedroom, non-conforming without a window), provide plenty of room for family and guests.
Freshly updated with brand-new carpet throughout, this home feels crisp and move-in ready. Thoughtful upgrades include Sonos speakers throughout and remote-controlled A/C and furnace with four heating zones. The oversized, heated four-car garage features hot and cold water hookups, abundant storage, and a heated driveway. Outside, enjoy a private hot tub and fully fenced backyard-perfect for play or pets.
Whether you're looking for a full-time residence or a second home in the mountains, this property checks every box. Offered fully furnished, including the Sonos sound system and custom-built bunk beds for six, it's ready to enjoy from day one.
Location
State UT
County Summit
Community Jeremy Ranch Area
Area 17 - Jeremy Ranch
Rooms
Basement Walk-Out Access
Interior
Interior Features Washer Hookup, Ceiling Fan(s), Ceiling(s) - 9 Ft Plus, Double Vanity, Electric Dryer Hookup, Granite Counters, Jetted Bath Tub(s), Kitchen Island, Pantry, Spa/Hot Tub, Vaulted Ceiling(s), Walk-In Closet(s), Wet Bar, Breakfast Bar
Heating Fireplace(s), Forced Air
Cooling Central Air, ENERGY STAR Qualified Equipment
Flooring Tile
Fireplaces Number 4
Fireplaces Type Gas, Gas Starter, Wood Burning
Equipment Appliances
Fireplace Yes
Exterior
Exterior Feature Gas BBQ Stubbed, Heated Driveway, Lawn Sprinkler - Timer
Parking Features Heated Garage, Hose Bibs, Oversized
Garage Spaces 4.0
Utilities Available Cable Available, Electricity Connected, High Speed Internet Available, Natural Gas Connected, Phone Available
View Y/N Yes
View Mountain(s)
Roof Type Asphalt,Shingle
Porch true
Total Parking Spaces 4
Garage No
Building
Lot Description Sprinklers In Rear, Sprinklers In Front, Natural Vegetation
Foundation Slab
Water Private
Architectural Style Traditional
Structure Type Stone,Stucco
New Construction No
Schools
School District Park City
Others
Tax ID Jr-2-243
Acceptable Financing Cash, Conventional, Government Loan
Listing Terms Cash, Conventional, Government Loan
Virtual Tour https://www.spotlighthometours.com/tours/tour.php?mls=2120376&state=UT
AFFORDABILITY CALCULATOR
Quite affordable.








