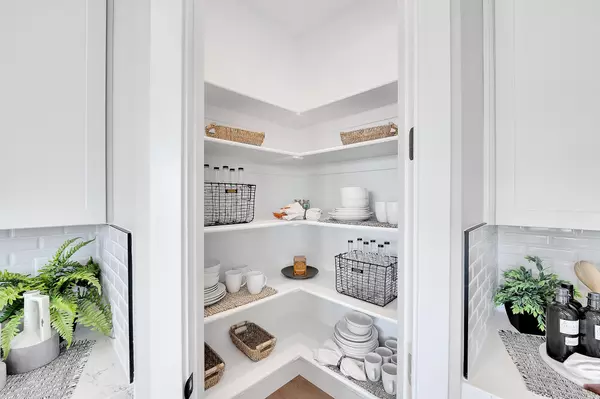
7 Beds
6 Baths
4,965 SqFt
7 Beds
6 Baths
4,965 SqFt
Key Details
Property Type Single Family Home
Sub Type Single Family Residence
Listing Status Active
Purchase Type For Sale
Square Footage 4,965 sqft
Price per Sqft $196
Subdivision Pastures At Saddleback
MLS Listing ID 2120361
Style Rambler/Ranch
Bedrooms 7
Full Baths 2
Half Baths 1
Three Quarter Bath 3
Construction Status Blt./Standing
HOA Fees $45/qua
HOA Y/N Yes
Abv Grd Liv Area 2,732
Year Built 2022
Annual Tax Amount $6,201
Lot Size 0.550 Acres
Acres 0.55
Lot Dimensions 0.0x0.0x0.0
Property Sub-Type Single Family Residence
Property Description
Location
State UT
County Tooele
Area Grantsville; Tooele; Erda; Stanp
Zoning Single-Family
Rooms
Basement Full
Main Level Bedrooms 3
Interior
Interior Features Bar: Wet, Bath: Primary, Closet: Walk-In, Den/Office, Disposal, French Doors, Gas Log, Mother-in-Law Apt., Oven: Gas, Range: Gas, Vaulted Ceilings, Instantaneous Hot Water, Granite Countertops
Heating Forced Air, Gas: Central
Cooling Central Air
Flooring Carpet, Tile
Fireplaces Number 1
Inclusions Dishwasher: Portable, Dryer, Microwave, Range, Range Hood, Refrigerator, Washer
Fireplace Yes
Appliance Portable Dishwasher, Dryer, Microwave, Range Hood, Refrigerator, Washer
Exterior
Exterior Feature Patio: Covered, Sliding Glass Doors
Garage Spaces 3.0
Utilities Available Natural Gas Connected, Electricity Connected, Sewer Connected, Sewer: Public, Water Connected
Amenities Available Biking Trails, Pet Rules, Pets Permitted, Picnic Area
View Y/N Yes
View Mountain(s)
Roof Type Asphalt
Present Use Single Family
Topography Corner Lot, Road: Paved, Sprinkler: Auto-Full, View: Mountain, Drip Irrigation: Auto-Full
Handicap Access Single Level Living
Porch Covered
Total Parking Spaces 3
Private Pool No
Building
Lot Description Corner Lot, Road: Paved, Sprinkler: Auto-Full, View: Mountain, Drip Irrigation: Auto-Full
Faces East
Story 3
Sewer Sewer: Connected, Sewer: Public
Water Culinary
Finished Basement 95
Structure Type Asphalt,Stucco,Cement Siding
New Construction No
Construction Status Blt./Standing
Schools
Elementary Schools Old Mill
Middle Schools Clarke N Johnsen
High Schools Tooele
School District Tooele
Others
Senior Community No
Tax ID 22-033-0-1203
Monthly Total Fees $45
Acceptable Financing Cash, Conventional, FHA, VA Loan
Listing Terms Cash, Conventional, FHA, VA Loan
AFFORDABILITY CALCULATOR
Quite affordable.








