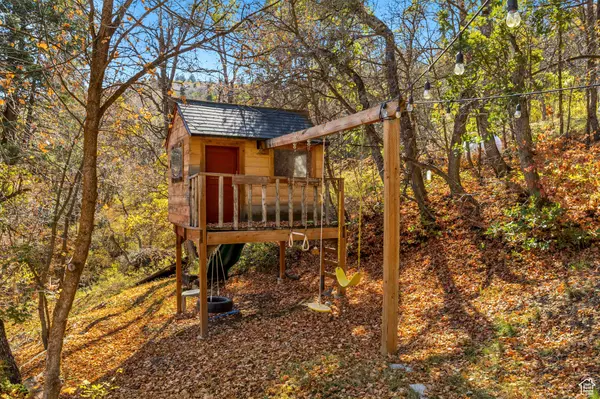
4 Beds
2 Baths
2,130 SqFt
4 Beds
2 Baths
2,130 SqFt
Key Details
Property Type Single Family Home
Sub Type Single Family Residence
Listing Status Active
Purchase Type For Sale
Square Footage 2,130 sqft
Price per Sqft $727
Subdivision Big Sky
MLS Listing ID 2117546
Style Stories: 2
Bedrooms 4
Full Baths 1
Three Quarter Bath 1
Construction Status Blt./Standing
HOA Y/N No
Abv Grd Liv Area 1,308
Year Built 1992
Annual Tax Amount $3,832
Lot Size 2.650 Acres
Acres 2.65
Lot Dimensions 0.0x0.0x0.0
Property Sub-Type Single Family Residence
Property Description
Location
State UT
County Weber
Area Lbrty; Edn; Nordic Vly; Huntsvl
Zoning Single-Family
Direction Take Nordic Valley Dr. Turn left at the T to continue on Nordic Valley Dr. Turn left at Nordic Valley Way. Turn left at the yellow (base color) and brown Post sign marked 1958. The parking is next to the shed on the right after the road curves. Cabin is down the hill on the left.
Rooms
Basement Full, Walk-Out Access
Main Level Bedrooms 2
Interior
Interior Features Alarm: Fire, Disposal, Gas Log, Great Room, Oven: Gas, Range/Oven: Built-In, Vaulted Ceilings, Granite Countertops
Heating Forced Air, Heat Pump, Propane
Flooring Carpet, Hardwood, Tile
Fireplaces Number 1
Fireplaces Type Fireplace Equipment, Insert
Inclusions Ceiling Fan, Dryer, Fireplace Equipment, Fireplace Insert, Microwave, Range, Refrigerator, Storage Shed(s), Swing Set, Washer, Smart Thermostat(s)
Equipment Fireplace Equipment, Fireplace Insert, Storage Shed(s), Swing Set
Fireplace true
Window Features Blinds,Shades
Appliance Ceiling Fan, Dryer, Microwave, Refrigerator, Washer
Exterior
Exterior Feature Basement Entrance, Double Pane Windows, Out Buildings, Patio: Covered, Walkout
Utilities Available Electricity Connected, Sewer: Septic Tank, Water Connected
View Y/N Yes
View Lake, Mountain(s), Valley
Roof Type Asphalt,Pitched
Present Use Single Family
Topography Cul-de-Sac, Secluded Yard, Terrain, Flat, Terrain: Grad Slope, Terrain: Mountain, Terrain: Steep Slope, View: Lake, View: Mountain, View: Valley, Private, View: Water
Porch Covered
Private Pool false
Building
Lot Description Cul-De-Sac, Secluded, Terrain: Grad Slope, Terrain: Mountain, Terrain: Steep Slope, View: Lake, View: Mountain, View: Valley, Private, View: Water
Story 3
Sewer Septic Tank
Water Culinary, Private
Structure Type Log
New Construction No
Construction Status Blt./Standing
Schools
Elementary Schools Valley
Middle Schools Snowcrest
High Schools Weber
School District Weber
Others
Senior Community No
Tax ID 22-044-0006
Security Features Fire Alarm
Acceptable Financing Cash, Conventional, FHA
Horse Property No
Listing Terms Cash, Conventional, FHA
AFFORDABILITY CALCULATOR
Quite affordable.








