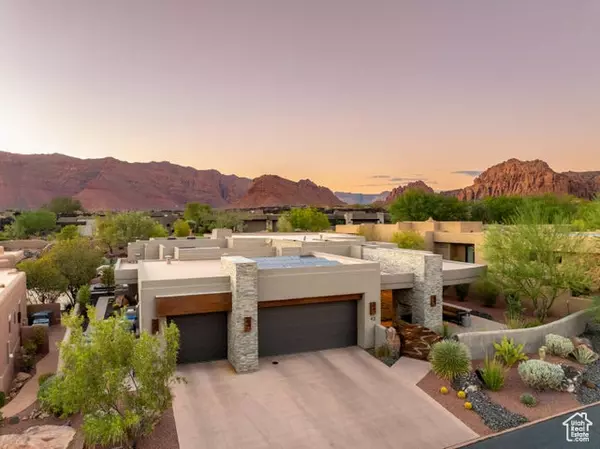
3 Beds
3 Baths
3,031 SqFt
3 Beds
3 Baths
3,031 SqFt
Key Details
Property Type Single Family Home
Sub Type Single Family Residence
Listing Status Active
Purchase Type For Sale
Square Footage 3,031 sqft
Price per Sqft $783
Subdivision The Reserve At Entrada
MLS Listing ID 2113750
Style Patio Home
Bedrooms 3
Full Baths 3
Construction Status Blt./Standing
HOA Fees $485/mo
HOA Y/N Yes
Abv Grd Liv Area 3,031
Year Built 2019
Annual Tax Amount $7,306
Lot Size 6,098 Sqft
Acres 0.14
Lot Dimensions 0.0x0.0x0.0
Property Sub-Type Single Family Residence
Property Description
Location
State UT
County Washington
Area St. George; Santa Clara; Ivins
Rooms
Basement None
Main Level Bedrooms 3
Interior
Interior Features Bath: Primary, Bath: Sep. Tub/Shower, Central Vacuum, Closet: Walk-In, Great Room, Oven: Double, Smart Thermostat(s)
Cooling Central Air
Flooring Hardwood
Fireplaces Number 1
Inclusions Ceiling Fan, Hot Tub, Microwave, Refrigerator, Water Softener: Own, Window Coverings
Equipment Hot Tub, Window Coverings
Fireplace Yes
Appliance Ceiling Fan, Microwave, Refrigerator, Water Softener Owned
Exterior
Exterior Feature Deck; Covered, Lighting, Patio: Covered, Skylights, Patio: Open
Garage Spaces 3.0
Community Features Clubhouse
Utilities Available Natural Gas Connected, Electricity Connected, Sewer Connected, Water Connected
Amenities Available Biking Trails, Clubhouse, Controlled Access, Gated, Golf Course, Fitness Center, Pool, Sauna, Tennis Court(s)
View Y/N Yes
View Mountain(s), Valley, View: Red Rock
Roof Type Flat
Present Use Single Family
Topography Curb & Gutter, Fenced: Part, Road: Paved, Sprinkler: Auto-Full, View: Mountain, View: Valley, Drip Irrigation: Auto-Full, Private, View: Red Rock
Handicap Access Ground Level
Porch Covered, Patio: Open
Total Parking Spaces 3
Private Pool No
Building
Lot Description Curb & Gutter, Fenced: Part, Road: Paved, Sprinkler: Auto-Full, View: Mountain, View: Valley, Drip Irrigation: Auto-Full, Private, View: Red Rock
Faces East
Story 1
Sewer Sewer: Connected
Water Culinary
Solar Panels Owned
Structure Type Stone,Stucco
New Construction No
Construction Status Blt./Standing
Schools
Elementary Schools Red Mountain
Middle Schools Snow Canyon Middle
High Schools Snow Canyon
School District Washington
Others
Senior Community No
Tax ID I-RENS-C-42
Monthly Total Fees $485
Acceptable Financing Cash, Conventional
Listing Terms Cash, Conventional
Solar Panels Ownership Owned
AFFORDABILITY CALCULATOR
Quite affordable.








