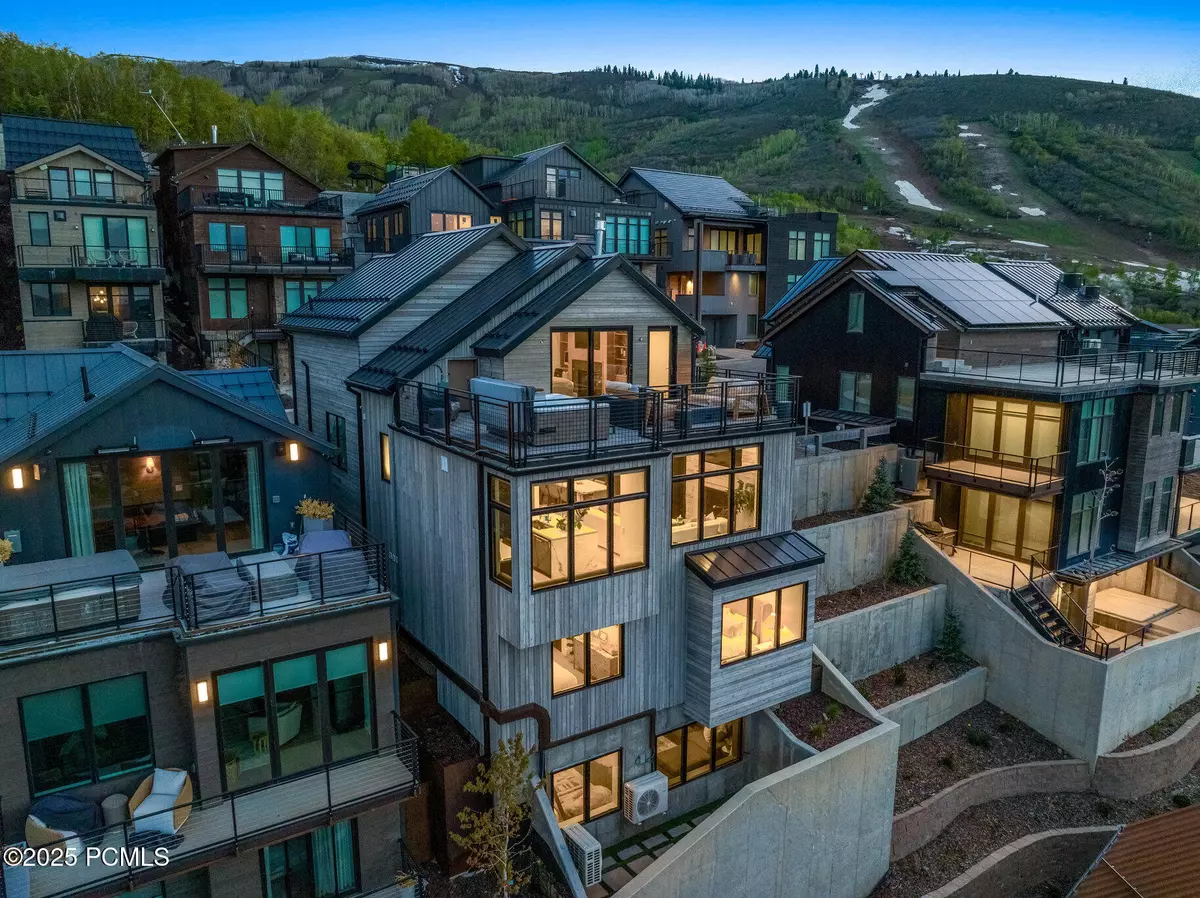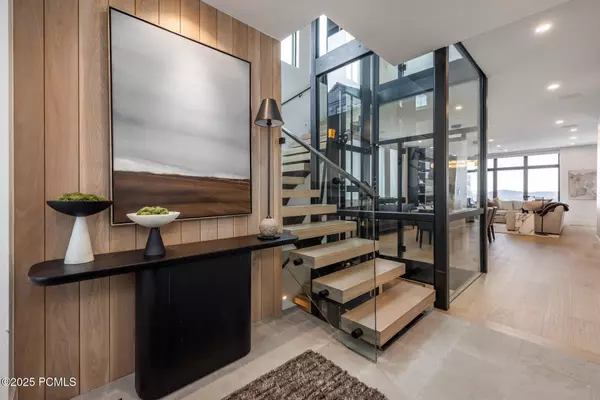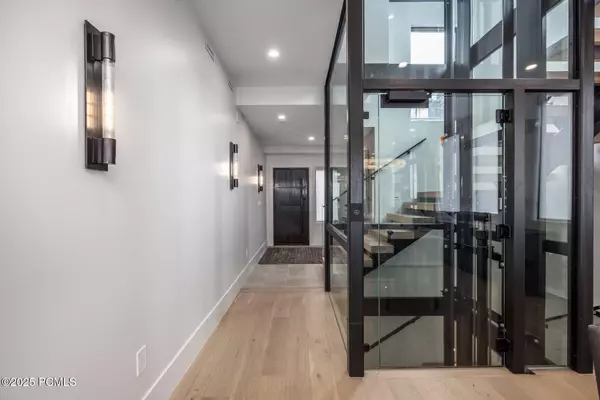
5 Beds
7 Baths
4,237 SqFt
5 Beds
7 Baths
4,237 SqFt
Key Details
Property Type Single Family Home
Sub Type Single Family Residence
Listing Status Active
Purchase Type For Sale
Square Footage 4,237 sqft
Price per Sqft $2,004
Subdivision Kings Crown
MLS Listing ID 12504161
Style Contemporary,Mountain Contemporary
Bedrooms 5
Full Baths 2
Half Baths 2
Three Quarter Bath 3
HOA Fees $1,689/qua
Year Built 2022
Annual Tax Amount $18,649
Tax Year 2024
Lot Size 2,613 Sqft
Acres 0.06
Lot Dimensions 0.06
Property Sub-Type Single Family Residence
Source Park City Board of REALTORS®
Property Description
Location
State UT
County Summit
Community Kings Crown
Area 01 - Old Town
Interior
Interior Features Washer Hookup, Elevator, Storage, Spa/Hot Tub, Ceiling Fan(s), Ceiling(s) - 9 Ft Plus, Double Vanity, Electric Dryer Hookup, Kitchen Island, Open Floorplan, Vaulted Ceiling(s), Walk-In Closet(s), Wet Bar, Breakfast Bar
Heating Fireplace(s), Electric, Radiant Floor
Cooling Air Conditioning, Central Air
Flooring Tile
Fireplaces Number 2
Fireplaces Type Gas
Equipment Appliances
Fireplace Yes
Laundry Gas Dryer Hookup, Electric Dryer Hookup
Exterior
Exterior Feature Drip Irrigation, Gas BBQ Stubbed, Heated Driveway, Heated Walkway, Ski Storage
Parking Features Heated Garage, Hose Bibs
Garage Spaces 1.0
Community Features Ski Into Project, Ski Out of Project, Ski Slope - Named Trails
Utilities Available Electricity Connected, High Speed Internet Available, Natural Gas Connected
Amenities Available Clubhouse, Pets Allowed, Ski Storage, Hot Tub
View Y/N Yes
View Mountain(s), Ski Area, Valley, Other
Roof Type Metal
Total Parking Spaces 1
Garage No
Building
Lot Description Corner Lot, Gradual Slope
Foundation Slab, Concrete Perimeter
Water Public
Architectural Style Contemporary, Mountain Contemporary
Structure Type Wood Siding,Concrete
New Construction No
Schools
School District Park City
Others
Tax ID Kcrs-18
Acceptable Financing 1031 Exchange, Cash, Conventional
Space Rent $1
Listing Terms 1031 Exchange, Cash, Conventional
Virtual Tour https://u.listvt.com/mls/182122076
AFFORDABILITY CALCULATOR
Quite affordable.








