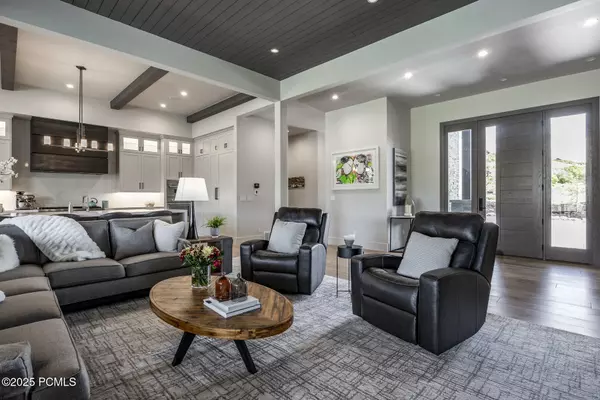
4 Beds
6 Baths
4,729 SqFt
4 Beds
6 Baths
4,729 SqFt
Key Details
Property Type Single Family Home
Sub Type Single Family Residence
Listing Status Active Under Contract
Purchase Type For Sale
Square Footage 4,729 sqft
Price per Sqft $1,052
Subdivision Tuhaye
MLS Listing ID 12504130
Style Contemporary,Mountain Contemporary
Bedrooms 4
Full Baths 2
Half Baths 1
Three Quarter Bath 3
HOA Fees $2,565/ann
Year Built 2021
Annual Tax Amount $26,282
Tax Year 2024
Lot Size 0.700 Acres
Acres 0.7
Lot Dimensions 0.7
Property Sub-Type Single Family Residence
Source Park City Board of REALTORS®
Property Description
Location
State UT
County Wasatch
Community Tuhaye
Area 26 - Tuhaye
Rooms
Basement Crawl Space
Interior
Interior Features Washer Hookup, Gas Dryer Hookup, Storage, Double Vanity, Electric Dryer Hookup, Kitchen Island, Main Level Master Bedroom, Open Floorplan, Pantry, Ski Storage, Spa/Hot Tub, Walk-In Closet(s), Wet Bar, See Remarks, Other, Breakfast Bar
Heating Fireplace(s), Forced Air, Natural Gas, Radiant Floor, Zoned
Cooling Central Air
Flooring Tile
Fireplaces Number 2
Fireplaces Type Gas
Equipment Other
Fireplace Yes
Laundry Gas Dryer Hookup, Electric Dryer Hookup
Exterior
Exterior Feature Storage, Drip Irrigation, Gas BBQ, Gas BBQ Stubbed, Lawn Sprinkler - Timer, Ski Storage
Parking Features Electric Vehicle Charging Station(s), Street, Floor Drain, Heated Garage, Hose Bibs, Oversized, Other, Sink, Guest
Garage Spaces 3.0
Utilities Available Cable Available, Electricity Connected, High Speed Internet Available, Natural Gas Connected, Phone Available
Amenities Available Tennis Court(s), Clubhouse, Fitness Room, Pets Allowed w/Restrictions, Pool, Sauna, Security System - Entrance, Shuttle Service, Ski Storage, Steam Room, Hot Tub
View Y/N Yes
View Mountain(s)
Roof Type Metal,Shake
Porch true
Total Parking Spaces 3
Garage No
Building
Lot Description Sprinklers In Rear, Sprinklers In Front, Corner Lot, Level, Golf Course Hole # (See Remarks)
Foundation Concrete Perimeter
Water Public
Architectural Style Contemporary, Mountain Contemporary
Structure Type Stone,Wood Siding,Concrete
New Construction No
Schools
School District Wasatch
Others
Tax ID 0-0020-0372
Acceptable Financing Cash, Conventional
Listing Terms Cash, Conventional
Virtual Tour https://u.listvt.com/mls/212099831
AFFORDABILITY CALCULATOR
Quite affordable.








