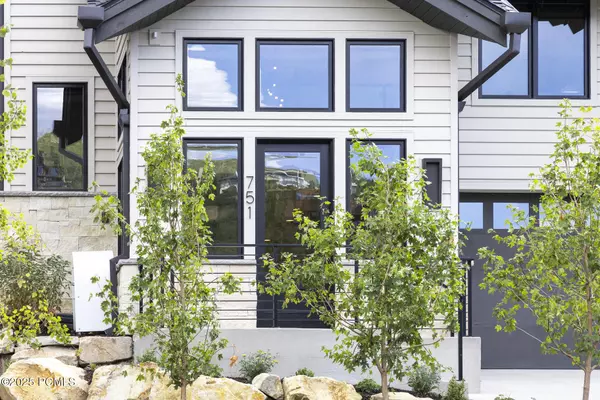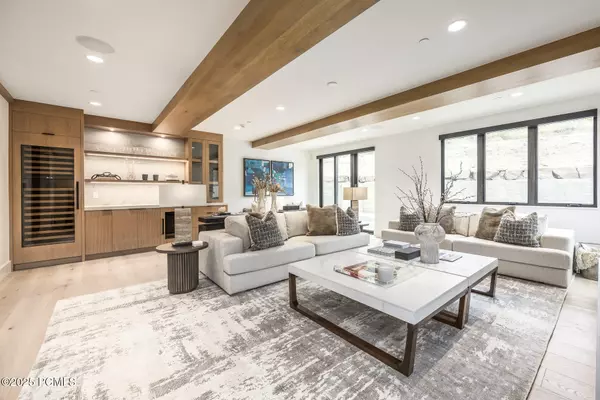
5 Beds
6 Baths
5,098 SqFt
5 Beds
6 Baths
5,098 SqFt
Key Details
Property Type Single Family Home
Sub Type Single Family Residence
Listing Status Active
Purchase Type For Sale
Square Footage 5,098 sqft
Price per Sqft $1,745
Subdivision Lilac Hill
MLS Listing ID 12504127
Style Contemporary,Mountain Contemporary
Bedrooms 5
Full Baths 2
Half Baths 1
Three Quarter Bath 3
HOA Fees $2,000/ann
Year Built 2025
Annual Tax Amount $7,884
Tax Year 2024
Lot Size 7,405 Sqft
Acres 0.17
Lot Dimensions 0.17
Property Sub-Type Single Family Residence
Source Park City Board of REALTORS®
Property Description
South-facing walls of glass open to the expansive exterior deck, providing beautiful and effortless indoor-outdoor living. Every detail has been carefully curated-from the spacious entertaining areas, stylish office space, convenient elevator access to all floors with 5 luxurious bedroom suites-making this home as functional as it is stunning. Ready for immediate enjoyment, this Park City Deer Valley dream home is fully finished and furnished, just in time for the 2025/2026 ski season. Located on the free Park City bus route and is just a delightful short walk to Main Street and Deer Valley Resort.
Location
State UT
County Summit
Community Lilac Hill
Area 01 - Old Town
Interior
Interior Features Elevator, Ceiling(s) - 9 Ft Plus, Granite Counters, Kitchen Island, Open Floorplan, Pantry, Spa/Hot Tub, Steam Room/Shower, Vaulted Ceiling(s), Walk-In Closet(s), Wet Bar, See Remarks
Heating Natural Gas, Radiant
Cooling Central Air
Flooring Tile
Fireplaces Number 4
Fireplaces Type Gas
Equipment Smoke Alarm
Fireplace Yes
Laundry Gas Dryer Hookup
Exterior
Exterior Feature Storage, Balcony, Drip Irrigation, Heated Driveway, Heated Walkway, Lawn Sprinkler - Timer, See Remarks
Parking Features Hose Bibs, Other
Garage Spaces 2.0
Utilities Available Cable Available, Electricity Connected, High Speed Internet Available, Natural Gas Connected, Phone Available
View Y/N Yes
View Mountain(s)
Roof Type Asphalt,Metal,Shingle
Porch true
Total Parking Spaces 2
Garage No
Building
Lot Description Sprinklers In Rear, Sprinklers In Front, Cul-De-Sac, Gradual Slope
Foundation Slab
Water Public
Architectural Style Contemporary, Mountain Contemporary
Structure Type Wood Siding
New Construction Yes
Schools
School District Park City
Others
Tax ID Lhes-4
Acceptable Financing Cash, Conventional
Space Rent $1
Listing Terms Cash, Conventional
Virtual Tour https://u.listvt.com/mls/212086066
AFFORDABILITY CALCULATOR
Quite affordable.








