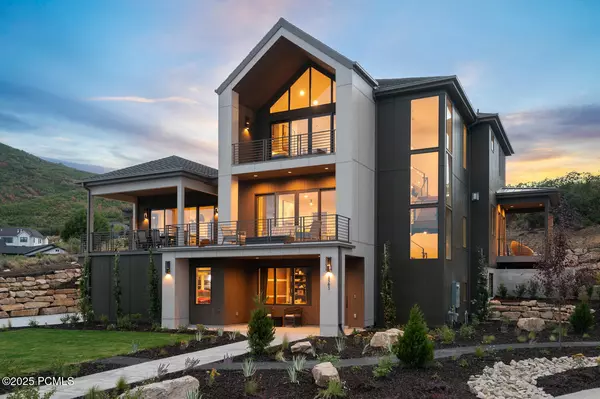
4 Beds
5 Baths
4,082 SqFt
4 Beds
5 Baths
4,082 SqFt
Key Details
Property Type Single Family Home
Sub Type Single Family Residence
Listing Status Active
Purchase Type For Sale
Square Footage 4,082 sqft
Price per Sqft $1,102
Subdivision Park City Heights
MLS Listing ID 12504052
Style Contemporary
Bedrooms 4
Full Baths 3
Half Baths 1
Three Quarter Bath 1
HOA Fees $100/mo
Year Built 2025
Annual Tax Amount $1
Tax Year 2025
Lot Size 0.370 Acres
Acres 0.37
Lot Dimensions 0.37
Property Sub-Type Single Family Residence
Source Park City Board of REALTORS®
Property Description
black matte hardware, three-tone paint, and beautifully tiled bathroom surrounds. Cozy up by one of the gas log fireplaces
located in the living room, owner's bedroom, and sitting room. Modern conveniences such as an outdoor firepit, heat tape, electric car charger, indoor water feature and a water softener elevate everyday living. A perfect balance of elegance and comfort. You do not want to miss out on this home!
Location
State UT
County Summit
Community Park City Heights
Area 08 - Prospector
Interior
Interior Features Storage, Electric Dryer Hookup, Kitchen Island, Main Level Master Bedroom, Open Floorplan, Pantry, Walk-In Closet(s), Breakfast Bar
Heating ENERGY STAR Qualified Furnace, Fireplace(s), Forced Air
Cooling Central Air
Flooring Tile
Fireplaces Number 3
Fireplaces Type Gas, Insert
Equipment Appliances
Fireplace Yes
Exterior
Exterior Feature Storage, Balcony
Garage Spaces 3.0
Utilities Available Cable Available, Electricity Connected, High Speed Internet Available, Natural Gas Connected, Phone Available
Amenities Available Clubhouse
View Y/N Yes
View Mountain(s)
Roof Type Asphalt
Porch true
Total Parking Spaces 3
Building
Lot Description Cul-De-Sac, Level
Foundation Concrete Perimeter
Water Public
Architectural Style Contemporary
Structure Type Wood Siding
New Construction Yes
Schools
School District Park City
Others
Tax ID Pch-2-206
Acceptable Financing Cash, Conventional, Government Loan
Listing Terms Cash, Conventional, Government Loan
AFFORDABILITY CALCULATOR
Quite affordable.








