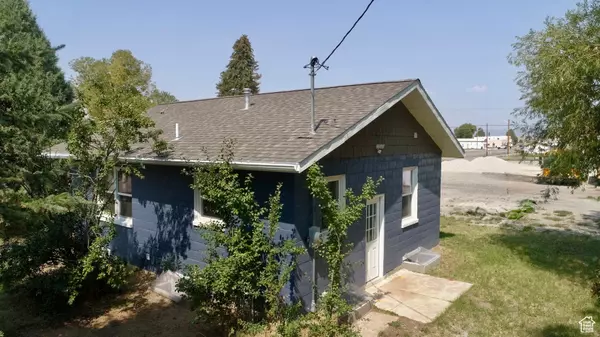
5 Beds
2 Baths
1,440 SqFt
5 Beds
2 Baths
1,440 SqFt
Key Details
Property Type Single Family Home
Sub Type Single Family Residence
Listing Status Active
Purchase Type For Sale
Square Footage 1,440 sqft
Price per Sqft $173
MLS Listing ID 2110096
Style Rambler/Ranch
Bedrooms 5
Full Baths 2
Construction Status Blt./Standing
HOA Y/N No
Abv Grd Liv Area 720
Year Built 1920
Annual Tax Amount $702
Lot Size 6,969 Sqft
Acres 0.16
Lot Dimensions 0.0x0.0x0.0
Property Sub-Type Single Family Residence
Property Description
Location
State ID
County Caribou
Area Storey
Zoning Single-Family
Rooms
Basement Full
Main Level Bedrooms 2
Interior
Interior Features Closet: Walk-In, Kitchen: Updated
Heating Forced Air, Gas: Central
Flooring Carpet, Hardwood
Inclusions Ceiling Fan
Fireplace false
Appliance Ceiling Fan
Exterior
Exterior Feature Lighting
Utilities Available Natural Gas Connected, Electricity Connected, Sewer Connected, Sewer: Public, Water Connected
View Y/N No
Roof Type Asphalt
Present Use Single Family
Topography Curb & Gutter, Road: Paved, Sidewalks, Terrain, Flat
Total Parking Spaces 2
Private Pool false
Building
Lot Description Curb & Gutter, Road: Paved, Sidewalks
Story 2
Sewer Sewer: Connected, Sewer: Public
Water Culinary
Structure Type Asphalt,Cinder Block
New Construction No
Construction Status Blt./Standing
Schools
Elementary Schools North Gem
High Schools North Gem
School District North Gem
Others
Senior Community No
Tax ID 035400013040
Acceptable Financing Cash, Conventional, FHA, VA Loan, USDA Rural Development
Horse Property No
Listing Terms Cash, Conventional, FHA, VA Loan, USDA Rural Development
Virtual Tour https://www.youtube.com/shorts/o9GeGblEZI4
AFFORDABILITY CALCULATOR
Quite affordable.








