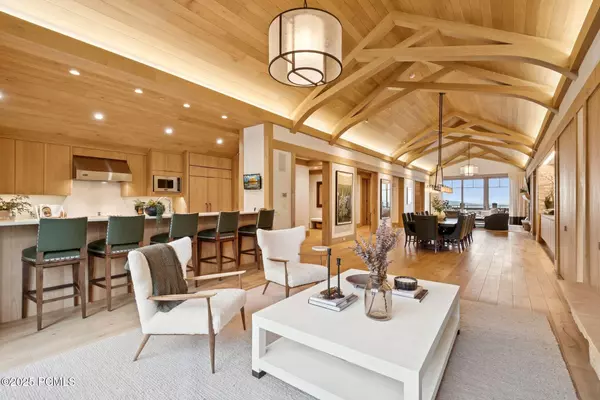4 Beds
5 Baths
4,876 SqFt
4 Beds
5 Baths
4,876 SqFt
Key Details
Property Type Condo
Sub Type Condominium
Listing Status Active
Purchase Type For Sale
Square Footage 4,876 sqft
Price per Sqft $4,101
Subdivision Montage Deer Valley
MLS Listing ID 12503920
Style Contemporary,Single Level Unit
Bedrooms 4
Full Baths 4
Half Baths 1
HOA Fees $25,413/qua
Year Built 2010
Annual Tax Amount $62,460
Tax Year 2024
Lot Size 4,876 Sqft
Acres 0.11
Lot Dimensions 0.11
Property Sub-Type Condominium
Source Park City Board of REALTORS®
Property Description
An irreplaceable ski-in ski-out legacy penthouse at Empire Pass, Montage, Deer Valley. Rarely offered and never duplicated, this penthouse defines timeless ownership. Bathed in natural light, the open-concept design showcases soaring ceilings, expansive windows, and light wood throughout, creating modern yet timeless alpine elegance. Every space has been thoughtfully crafted to highlight the breathtaking panoramas, from
sweeping mountain ridgelines to the expansive valley below.
Entertain with ease in the flowing great room, anchored at each end by a statement fireplace and terrace that bring the outdoors in. Whether gathering with family, hosting guests, or simply savoring the quiet beauty of Deer Valley, this residence embodies
mountain living at its finest.
As a Montage residence, owners enjoy unrivaled five-star amenities and services, from ski-in/ski-out access and world-class dining to spa indulgences and personalized concierge care.
Rarely available and impossible to replicate, this penthouse represents a once-in-a-generation opportunity to secure your place in the enduring legacy of Montage Deer Valley.
Location
State UT
County Summit
Community Montage Deer Valley
Area 06 - Empire Pass
Interior
Interior Features Washer Hookup, Elevator, Storage, Ceiling(s) - 9 Ft Plus, Main Level Master Bedroom, Pantry, Sauna, Vaulted Ceiling(s), Breakfast Bar
Heating Fireplace(s), Forced Air, Natural Gas, Radiant Floor
Cooling Air Conditioning, Central Air
Flooring Wood
Fireplaces Number 3
Fireplaces Type Gas
Equipment Intercom
Fireplace Yes
Laundry Gas Dryer Hookup, Common Area
Exterior
Exterior Feature Balcony
Parking Features Heated Garage, Guest
Garage Spaces 2.0
Community Features Ski to Door, Ski Into Project, Ski Out of Door, Ski Out of Project, Ski Slope - Named Trails
Utilities Available Cable Available, Electricity Connected, High Speed Internet Available, Natural Gas Connected
Amenities Available Fire Sprinklers, Fitness Room, Pets Allowed, Pool, Sauna, Shuttle Service, Ski Storage, Steam Room, Hot Tub
View Y/N Yes
View Mountain(s), Ski Area
Roof Type Asphalt,Metal
Total Parking Spaces 2
Garage No
Building
Lot Description Gradual Slope, On Bus Route, PUD - Planned Unit Development
Foundation Concrete Perimeter
Water Public
Architectural Style Contemporary, Single Level Unit
Structure Type Stone,Wood Siding,Concrete
New Construction No
Schools
School District Park City
Others
Tax ID Hrecrc-Ps1-1am
Acceptable Financing Cash, Conventional
Space Rent $1
Listing Terms Cash, Conventional
AFFORDABILITY CALCULATOR
Quite affordable.







