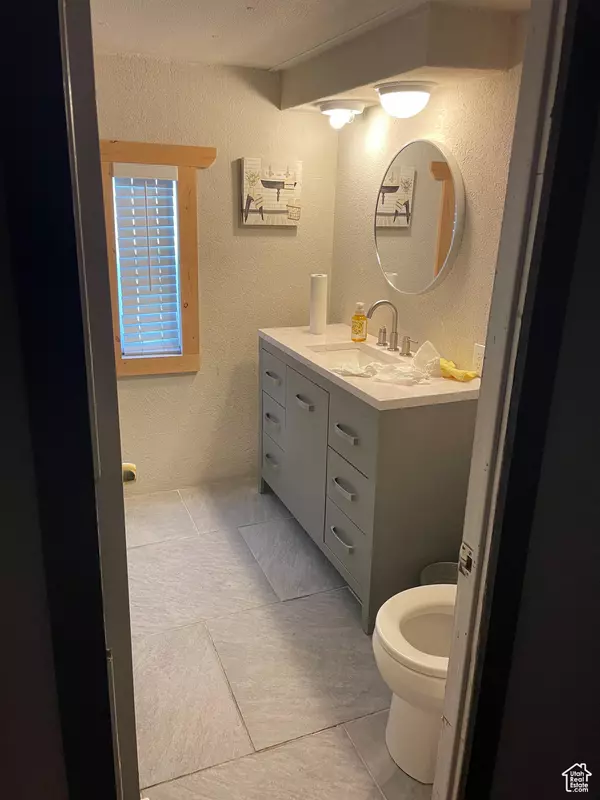3 Beds
2 Baths
924 SqFt
3 Beds
2 Baths
924 SqFt
Key Details
Property Type Mobile Home
Sub Type Mobile Home
Listing Status Active
Purchase Type For Sale
Square Footage 924 sqft
Price per Sqft $72
Subdivision Windsor States
MLS Listing ID 2108572
Style Mobile
Bedrooms 3
Full Baths 1
Three Quarter Bath 1
Construction Status Blt./Standing
HOA Fees $1,086/mo
HOA Y/N Yes
Abv Grd Liv Area 924
Year Built 1979
Annual Tax Amount $80
Lot Size 3,920 Sqft
Acres 0.09
Lot Dimensions 0.0x0.0x0.0
Property Sub-Type Mobile Home
Property Description
Location
State UT
County Salt Lake
Area Magna; Taylrsvl; Wvc; Slc
Rooms
Basement None
Main Level Bedrooms 3
Interior
Heating Gas: Central
Cooling Central Air
Flooring Laminate
Inclusions Dryer, Range, Refrigerator, Washer
Fireplace false
Appliance Dryer, Refrigerator, Washer
Exterior
Exterior Feature Deck; Covered
Carport Spaces 2
Community Features Clubhouse
Utilities Available Natural Gas Connected, Electricity Connected
Amenities Available Clubhouse, Pets Permitted, Playground, Pool, Snow Removal
View Y/N No
Roof Type Asphalt
Present Use Residential
Total Parking Spaces 5
Private Pool false
Building
Story 1
Structure Type Asphalt
New Construction No
Construction Status Blt./Standing
Schools
Elementary Schools Bennion
Middle Schools Eisenhower
High Schools Granger
School District Granite
Others
HOA Name Management
Senior Community No
Acceptable Financing Cash, Conventional
Horse Property No
Listing Terms Cash, Conventional
AFFORDABILITY CALCULATOR
Quite affordable.







