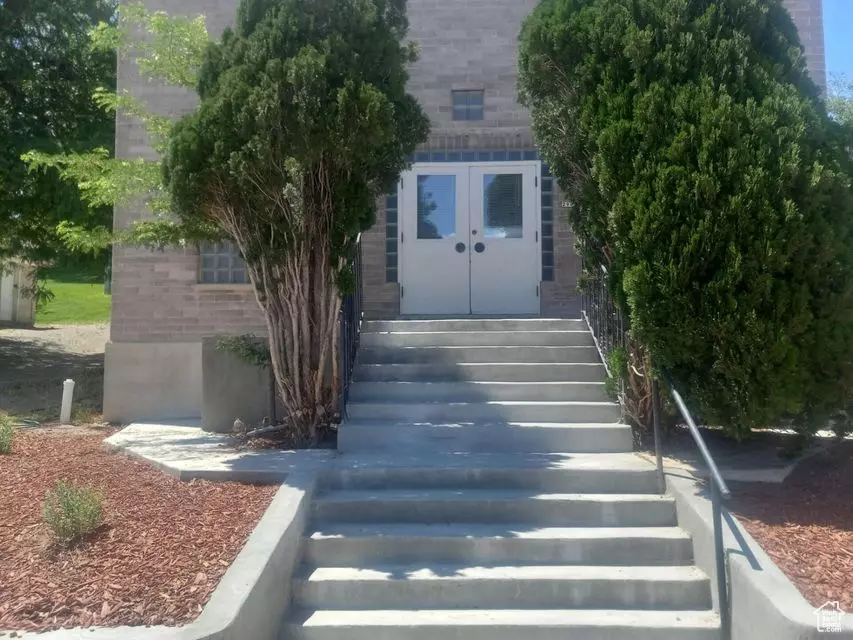
5 Beds
4 Baths
4,480 SqFt
5 Beds
4 Baths
4,480 SqFt
Key Details
Property Type Single Family Home
Sub Type Single Family Residence
Listing Status Active
Purchase Type For Sale
Square Footage 4,480 sqft
Price per Sqft $78
MLS Listing ID 2104530
Style Rambler/Ranch
Bedrooms 5
Full Baths 3
Half Baths 1
Construction Status Blt./Standing
HOA Y/N No
Abv Grd Liv Area 2,240
Year Built 1946
Annual Tax Amount $342
Lot Size 6,098 Sqft
Acres 0.14
Lot Dimensions 50.0x128.0x50.0
Property Sub-Type Single Family Residence
Property Description
Location
State UT
County Beaver
Area Milford; Burbank
Zoning Single-Family, Multi-Family, Commercial, Industrial
Rooms
Basement Full
Main Level Bedrooms 2
Interior
Heating Electric, Oil
Flooring Carpet, Tile
Fireplace No
Exterior
Utilities Available Electricity Connected, Sewer Connected, Water Connected
View Y/N No
Roof Type Metal
Present Use Single Family
Topography Road: Paved
Private Pool No
Building
Lot Description Road: Paved
Story 2
Sewer Sewer: Connected
Finished Basement 100
Structure Type Concrete,Stucco
New Construction No
Construction Status Blt./Standing
Schools
Elementary Schools None/Other
Middle Schools None/Other
High Schools None/Other
Others
Senior Community No
Tax ID 05-0012-0016
Acceptable Financing Cash, Conventional, FHA, VA Loan
Listing Terms Cash, Conventional, FHA, VA Loan
AFFORDABILITY CALCULATOR
Quite affordable.








