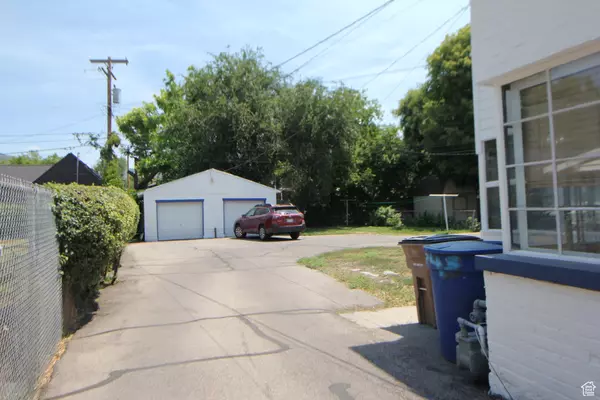4 Beds
2 Baths
2,626 SqFt
4 Beds
2 Baths
2,626 SqFt
Key Details
Property Type Multi-Family
Sub Type Duplex
Listing Status Active
Purchase Type For Sale
Square Footage 2,626 sqft
Price per Sqft $285
Subdivision Plat B
MLS Listing ID 2101217
Style Side By Side
Bedrooms 4
Construction Status Blt./Standing
HOA Y/N No
Year Built 1871
Annual Tax Amount $2,638
Lot Size 9,147 Sqft
Acres 0.21
Lot Dimensions 0.0x0.0x0.0
Property Sub-Type Duplex
Property Description
Location
State UT
County Salt Lake
Area Salt Lake City; So. Salt Lake
Zoning Multi-Family
Interior
Interior Features Den/Office, Disposal, Range/Oven: Free Stdng., Dishwasher: Built-In
Flooring Carpet, Hardwood, Linoleum, Tile
Inclusions Dryer, Range, Refrigerator, Window Coverings
Equipment Window Coverings
Fireplace No
Window Features Blinds,Drapes
Exterior
Exterior Feature Porch: Screened
Garage Spaces 2.0
Utilities Available Natural Gas Connected, Electricity Connected, Sewer Connected, Sewer: Public, Water Connected
View Y/N Yes
View Mountain(s)
Roof Type Asphalt
Present Use Residential
Topography Curb & Gutter, Fenced: Full, Sidewalks, Sprinkler: Auto-Full, Terrain, Flat, View: Mountain
Porch Screened
Total Parking Spaces 4
Private Pool No
Building
Lot Description Curb & Gutter, Fenced: Full, Sidewalks, Sprinkler: Auto-Full, View: Mountain
Faces West
Sewer Sewer: Connected, Sewer: Public
Water Culinary
Structure Type Brick,Frame
New Construction No
Construction Status Blt./Standing
Schools
Elementary Schools Bennion (M Lynn)
Middle Schools Bryant
High Schools East
School District Salt Lake
Others
Senior Community No
Tax ID 16-07-232-013
Acceptable Financing Cash, Conventional
Listing Terms Cash, Conventional
AFFORDABILITY CALCULATOR
Quite affordable.







