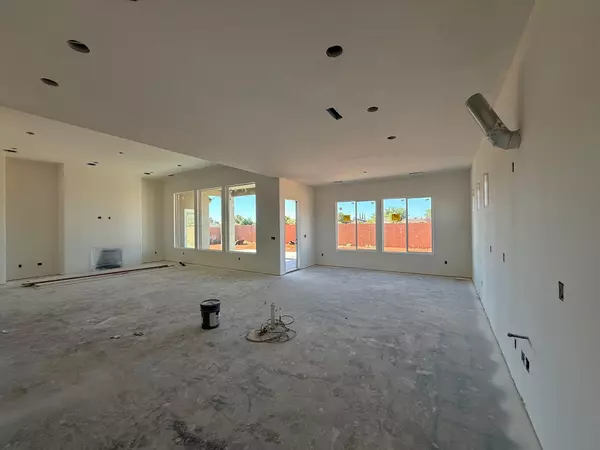3 Beds
2.5 Baths
2,594 SqFt
3 Beds
2.5 Baths
2,594 SqFt
Key Details
Property Type Single Family Home
Sub Type Single Family Residence
Listing Status Active
Purchase Type For Sale
Square Footage 2,594 sqft
Price per Sqft $331
Subdivision Serenity Estates
MLS Listing ID 25-263437
Bedrooms 3
Full Baths 2
HOA Fees $20/mo
HOA Y/N Yes
Abv Grd Liv Area 2,594
Year Built 2025
Lot Size 10,890 Sqft
Acres 0.25
Property Sub-Type Single Family Residence
Source Washington County Board of REALTORS®
Land Area 2594
Property Description
Location
State UT
County Washington
Area Greater St. George
Zoning Residential
Direction From Santa Clara: West on Hwy 91, North on Main St. W on Serenity Circle. The home is on the right.
Rooms
Master Bedroom 1st Floor
Dining Room No
Interior
Heating Natural Gas
Cooling Central Air
Fireplaces Number 1
Inclusions Wired for Cable, Window, Double Pane, Walk-in Closet(s), Sprinkler, Full, Sprinkler, Auto, Range Hood, Oven/Range, Built-in, Microwave, Landscaped, Full, Home Warranty, Fenced, Partial, Disposal, Dishwasher, Ceiling Fan(s)
Fireplace Yes
Exterior
Parking Features Attached, Garage Door Opener
Garage Spaces 3.0
Utilities Available Culinary, City
View Y/N No
Roof Type Tile
Street Surface Paved
Building
Lot Description Curbs & Gutters, Secluded Yard, Terrain, Flat, Level
Story 1
Foundation Slab
Water Culinary
Structure Type Rock,Stucco
New Construction No
Schools
School District Snow Canyon High
Others
HOA Fee Include 20.0
Senior Community No
Acceptable Financing VA Loan, Conventional, Cash, 1031 Exchange
Listing Terms VA Loan, Conventional, Cash, 1031 Exchange

AFFORDABILITY CALCULATOR
Quite affordable.







