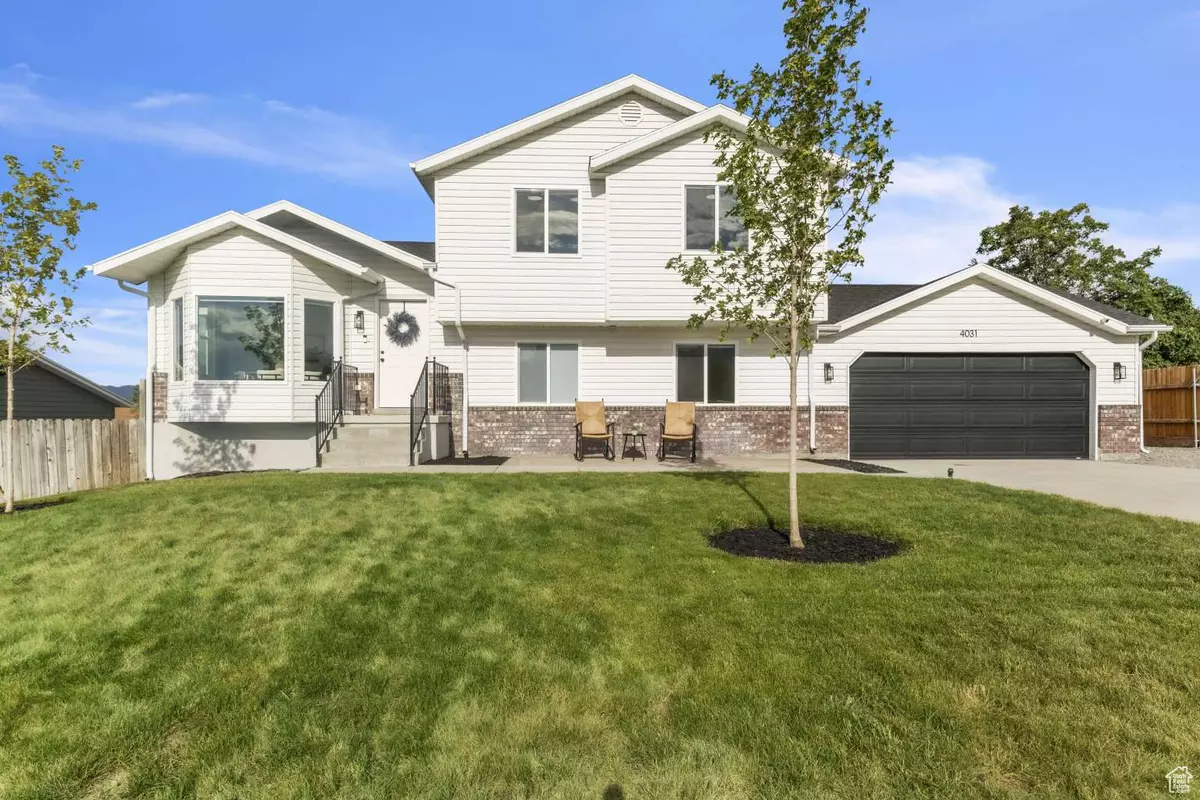6 Beds
3 Baths
2,262 SqFt
6 Beds
3 Baths
2,262 SqFt
Key Details
Property Type Single Family Home
Sub Type Single Family Residence
Listing Status Active
Purchase Type For Sale
Square Footage 2,262 sqft
Price per Sqft $265
Subdivision Tate
MLS Listing ID 2100308
Style Tri/Multi-Level
Bedrooms 6
Full Baths 3
Construction Status Blt./Standing
HOA Y/N No
Abv Grd Liv Area 1,712
Year Built 1994
Annual Tax Amount $2,617
Lot Size 9,147 Sqft
Acres 0.21
Lot Dimensions 0.0x0.0x0.0
Property Sub-Type Single Family Residence
Property Description
Location
State UT
County Salt Lake
Area Magna; Taylrsvl; Wvc; Slc
Zoning Single-Family
Direction From Mountain View Corridor, take the 4100 S exit and head east. Turn right on 6865 W, which curves into 6820 W. Home is on the right.
Rooms
Basement Daylight, Full
Main Level Bedrooms 1
Interior
Interior Features Bath: Primary, Closet: Walk-In, Disposal, Kitchen: Updated, Oven: Double, Vaulted Ceilings, Smart Thermostat(s)
Heating Forced Air, Gas: Central
Cooling Central Air
Inclusions Ceiling Fan, Dishwasher: Portable, Microwave, Range, Window Coverings, Smart Thermostat(s)
Equipment Window Coverings
Fireplace false
Window Features Shades
Appliance Ceiling Fan, Portable Dishwasher, Microwave
Laundry Electric Dryer Hookup
Exterior
Exterior Feature Porch: Open, Patio: Open
Garage Spaces 2.0
View Y/N Yes
View Mountain(s)
Present Use Single Family
Topography Fenced: Part, View: Mountain
Porch Porch: Open, Patio: Open
Total Parking Spaces 2
Private Pool false
Building
Lot Description Fenced: Part, View: Mountain
Story 4
New Construction No
Construction Status Blt./Standing
Schools
Elementary Schools Whittier
Middle Schools Matheson
High Schools Cyprus
School District Granite
Others
Senior Community No
Tax ID 14-34-383-001
Acceptable Financing Cash, Conventional
Horse Property No
Listing Terms Cash, Conventional
AFFORDABILITY CALCULATOR
Quite affordable.







