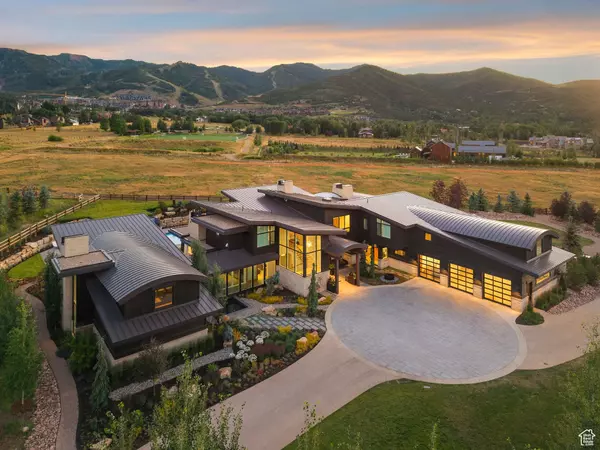6 Beds
9 Baths
10,626 SqFt
6 Beds
9 Baths
10,626 SqFt
Key Details
Property Type Single Family Home
Sub Type Single Family Residence
Listing Status Active
Purchase Type For Sale
Square Footage 10,626 sqft
Price per Sqft $2,333
Subdivision Two Creeks Ranch Subdivision
MLS Listing ID 2098672
Style Stories: 2
Bedrooms 6
Full Baths 5
Half Baths 2
Three Quarter Bath 2
Construction Status Blt./Standing
HOA Fees $4,241/ann
HOA Y/N Yes
Abv Grd Liv Area 10,626
Year Built 2019
Annual Tax Amount $51,996
Lot Size 4.250 Acres
Acres 4.25
Lot Dimensions 0.0x0.0x0.0
Property Sub-Type Single Family Residence
Property Description
Location
State UT
County Summit
Area Park City; Kimball Jct; Smt Pk
Zoning Single-Family
Interior
Interior Features Alarm: Security, Bar: Wet, Closet: Walk-In, Den/Office, Floor Drains, Gas Log, Great Room, Oven: Double, Range: Gas, Vaulted Ceilings, Theater Room, Video Camera(s), Smart Thermostat(s)
Heating Forced Air, Heat Pump, Geothermal, Radiant Floor
Cooling Geothermal
Flooring Concrete
Fireplaces Number 6
Fireplaces Type Insert
Inclusions Dog Run, Dryer, Fireplace Insert, Freezer, Gas Grill/BBQ, Microwave, Range, Range Hood, Refrigerator, Washer, Water Softener: Own, Window Coverings, Trampoline, Video Door Bell(s), Video Camera(s), Smart Thermostat(s)
Equipment Dog Run, Fireplace Insert, Window Coverings, Trampoline
Fireplace true
Window Features Full
Appliance Dryer, Freezer, Gas Grill/BBQ, Microwave, Range Hood, Refrigerator, Washer, Water Softener Owned
Laundry Gas Dryer Hookup
Exterior
Exterior Feature Horse Property, Patio: Covered, Sliding Glass Doors
Garage Spaces 7.0
Utilities Available Natural Gas Connected, Electricity Connected, Sewer Connected, Sewer: Public, Water Connected
View Y/N Yes
View Mountain(s)
Roof Type Metal
Present Use Single Family
Topography Fenced: Full, Road: Paved, Secluded Yard, Sprinkler: Auto-Part, Terrain, Flat, View: Mountain, Drip Irrigation: Auto-Part, Rainwater Collection, Private
Porch Covered
Total Parking Spaces 7
Private Pool false
Building
Lot Description Fenced: Full, Road: Paved, Secluded, Sprinkler: Auto-Part, View: Mountain, Drip Irrigation: Auto-Part, Rainwater Collection, Private
Story 2
Sewer Sewer: Connected, Sewer: Public
Water Culinary
Structure Type Cedar,Stone
New Construction No
Construction Status Blt./Standing
Schools
Elementary Schools Parley'S Park
Middle Schools Ecker Hill
High Schools Park City
School District Park City
Others
HOA Name Mike
Senior Community No
Tax ID TCRS-2
Security Features Security System
Acceptable Financing Cash, Conventional
Horse Property Yes
Listing Terms Cash, Conventional
Virtual Tour https://youtu.be/84bqM6R7_xY
AFFORDABILITY CALCULATOR
Quite affordable.







