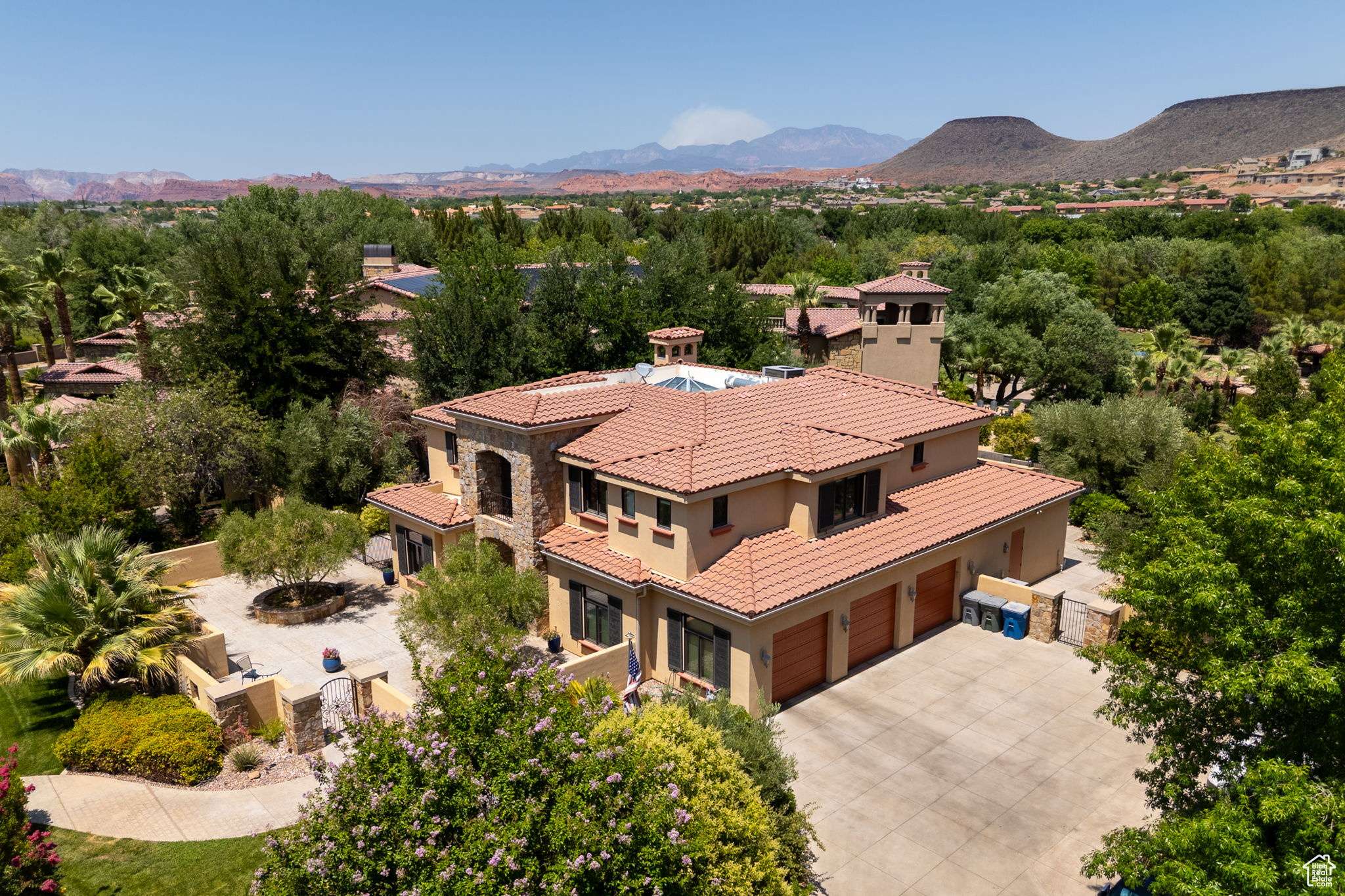5 Beds
5 Baths
3,928 SqFt
5 Beds
5 Baths
3,928 SqFt
Key Details
Property Type Single Family Home
Sub Type Single Family Residence
Listing Status Active
Purchase Type For Sale
Square Footage 3,928 sqft
Price per Sqft $379
Subdivision Woods At Valley View Amd & Ext
MLS Listing ID 2094184
Style Stories: 2
Bedrooms 5
Full Baths 3
Half Baths 2
Construction Status Blt./Standing
HOA Fees $750/qua
HOA Y/N Yes
Abv Grd Liv Area 3,928
Year Built 2004
Annual Tax Amount $3,589
Lot Size 0.600 Acres
Acres 0.6
Lot Dimensions 0.0x0.0x0.0
Property Sub-Type Single Family Residence
Property Description
Location
State UT
County Washington
Area St. George; Santa Clara; Ivins
Zoning Single-Family
Rooms
Basement Slab
Main Level Bedrooms 1
Interior
Interior Features Bar: Dry, Bath: Sep. Tub/Shower, Central Vacuum, Closet: Walk-In, Den/Office, Disposal, Jetted Tub, Range: Countertop, Range/Oven: Built-In
Heating Gas: Central
Cooling Central Air
Flooring Tile
Fireplaces Number 1
Inclusions Alarm System, Basketball Standard, Ceiling Fan, Dog Run, Gas Grill/BBQ, Hot Tub, Microwave, Range, Range Hood, Refrigerator
Equipment Alarm System, Basketball Standard, Dog Run, Hot Tub
Fireplace Yes
Window Features Blinds
Appliance Ceiling Fan, Gas Grill/BBQ, Microwave, Range Hood, Refrigerator
Exterior
Exterior Feature Balcony, Double Pane Windows, Entry (Foyer), Lighting, Skylights, Storm Windows, Patio: Open
Garage Spaces 3.0
Pool Fenced, Heated, In Ground, Indoor, With Spa
Utilities Available Natural Gas Connected, Electricity Connected, Sewer Connected, Water Connected
Amenities Available Controlled Access, Gated
View Y/N Yes
View Mountain(s)
Roof Type Tile
Present Use Single Family
Topography Cul-de-Sac, Curb & Gutter, Fenced: Full, Road: Paved, Sprinkler: Auto-Full, Terrain, Flat, Terrain: Mountain, View: Mountain, Wooded, Drip Irrigation: Auto-Full
Handicap Access Accessible Hallway(s), Accessible Electrical and Environmental Controls, Accessible Entrance, Single Level Living
Porch Patio: Open
Total Parking Spaces 9
Private Pool Yes
Building
Lot Description Cul-De-Sac, Curb & Gutter, Fenced: Full, Road: Paved, Sprinkler: Auto-Full, Terrain: Mountain, View: Mountain, Wooded, Drip Irrigation: Auto-Full
Story 2
Sewer Sewer: Connected
Water Culinary
Structure Type Stone,Stucco
New Construction No
Construction Status Blt./Standing
Schools
Elementary Schools Arrowhead
High Schools Dixie
School District Washington
Others
Senior Community No
Tax ID SG-WVV-2-A-1-B-1
Monthly Total Fees $750
Acceptable Financing Cash, Conventional
Listing Terms Cash, Conventional
AFFORDABILITY CALCULATOR
Quite affordable.







