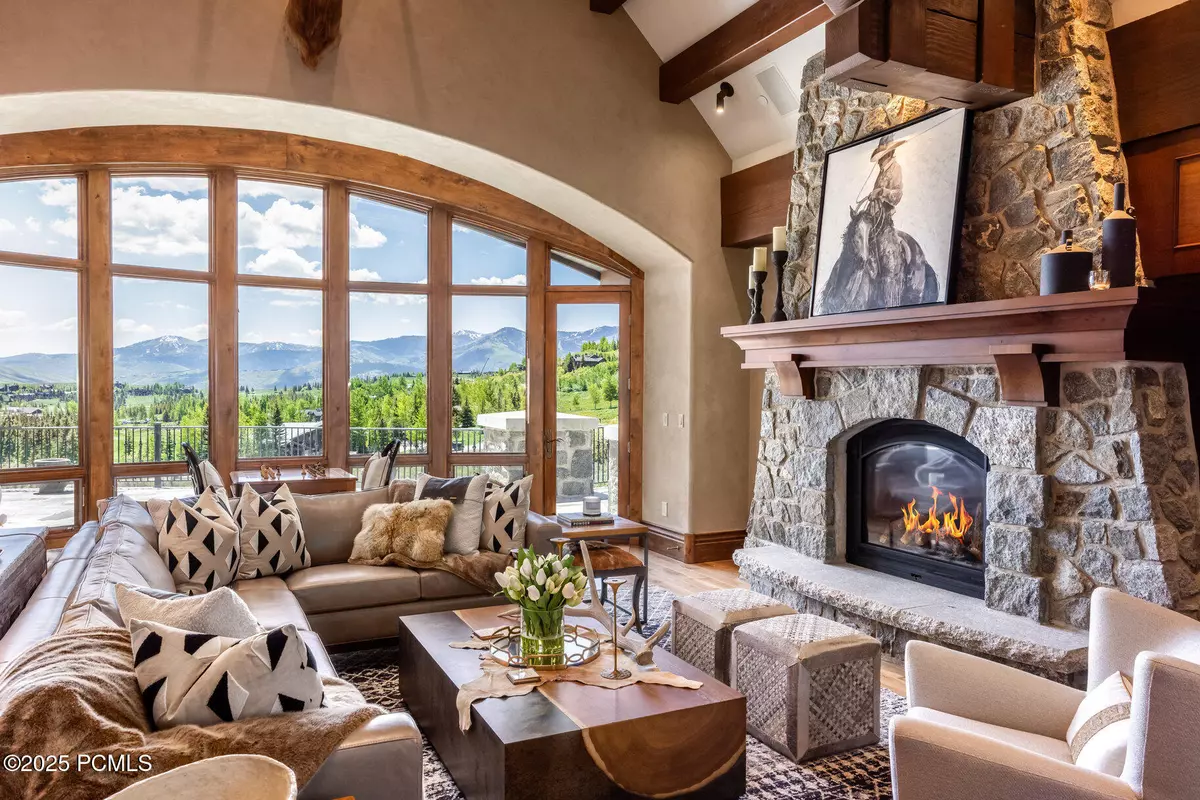5 Beds
8 Baths
14,172 SqFt
5 Beds
8 Baths
14,172 SqFt
Key Details
Property Type Single Family Home
Sub Type Single Family Residence
Listing Status Active
Purchase Type For Sale
Square Footage 14,172 sqft
Price per Sqft $846
Subdivision Glenwild
MLS Listing ID 12502689
Style Contemporary
Bedrooms 5
Full Baths 1
Half Baths 2
Three Quarter Bath 5
HOA Fees $6,190/ann
Year Built 2008
Annual Tax Amount $63,479
Tax Year 2024
Lot Size 12.040 Acres
Acres 12.04
Lot Dimensions 12.04
Property Sub-Type Single Family Residence
Source Park City Board of REALTORS®
Property Description
Designed for grand-scale living and entertaining, the home features 5 luxurious bedrooms and 8 bathrooms, including a main-level primary suite and four private guest suites upstairs. An elevator provides seamless access to all three levels, where you'll find expansive living spaces, six fireplaces, two executive offices, a richly appointed library, and a sunlit conservatory.
The gourmet kitchen is equipped with top-tier Wolf, Sub-Zero, and Asko appliances and is supported by a spacious butler's pantry. For leisure and entertainment, the lower level offers a fully equipped game room, billiards room, theater, gym with steam room, an environmentally controlled wine room, and abundant storage.
The heated 5-car garage—complete with RV parking, storage, and an indoor basketball/sport court—is a rare find, ideal for adventurers and collectors alike. Multiple heated patios and a driveway provide year-round convenience, while the workshop/multi-purpose room offers creative potential.
Enjoy commanding south-facing views of Deer Valley and Park City Mountain Resort from this secluded yet connected retreat. State-of-the-art mechanical systems include solar panels, air and water purification, humidification, surround sound, central vacuum, programmable thermostats, fire suppression, and full landscape irrigation.
Location
State UT
County Summit
Community Glenwild
Area 18 - Glenwild
Rooms
Basement Walk-Out Access, Crawl Space
Interior
Interior Features Washer Hookup, Gas Dryer Hookup, Elevator, Storage, Ceiling Fan(s), Ceiling(s) - 9 Ft Plus, Main Level Master Bedroom, Pantry, Ski Storage, Steam Room/Shower, Vaulted Ceiling(s), Wet Bar, Breakfast Bar
Heating ENERGY STAR Qualified Furnace, ENERGY STAR Qualified Boiler, Ceiling, Radiant, Radiant Floor
Cooling ENERGY STAR Qualified Equipment
Flooring Tile
Fireplaces Number 6
Fireplaces Type Gas, Insert
Equipment Intercom
Fireplace Yes
Laundry Electric Dryer Hookup
Exterior
Exterior Feature Storage, Drip Irrigation, Gas BBQ, Gas BBQ Stubbed, Heated Driveway, Heated Walkway, Lawn Sprinkler - Timer
Parking Features Floor Drain, Heated Garage, Hose Bibs, Oversized, Sink, Guest
Garage Spaces 4.0
Utilities Available Cable Available, Electricity Connected, High Speed Internet Available, Natural Gas Connected, Phone Available, Phone Lines/Additional
Amenities Available Tennis Court(s), Clubhouse, Fitness Room, Pets Allowed w/Restrictions, Pool, Security System - Entrance, Hot Tub
View Y/N Yes
View Golf Course, Mountain(s), Ski Area, Trees/Woods, Valley
Roof Type Asphalt,Copper,Metal
Porch true
Total Parking Spaces 4
Garage No
Building
Lot Description Few Trees, Cul-De-Sac, Corner Lot, Gradual Slope, Natural Vegetation, Secluded, South Facing
Foundation Concrete Perimeter
Water Irrigation, Private
Architectural Style Contemporary
Structure Type Stone,Stucco,Concrete
New Construction No
Schools
School District Park City
Others
Tax ID Presrv-1-12
Acceptable Financing Cash, Conventional
Listing Terms Cash, Conventional
Virtual Tour https://u.listvt.com/mls/193639441
AFFORDABILITY CALCULATOR
Quite affordable.







