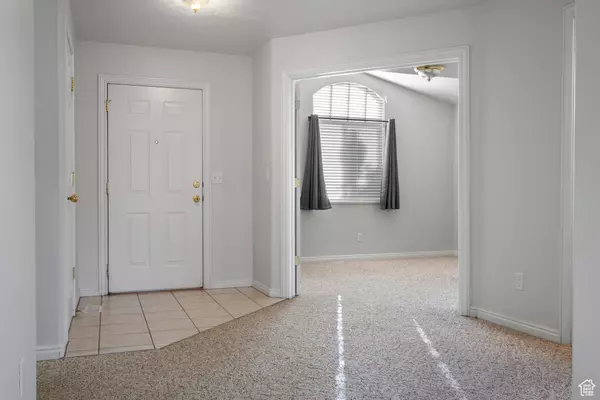2 Beds
2 Baths
1,445 SqFt
2 Beds
2 Baths
1,445 SqFt
Key Details
Property Type Multi-Family
Sub Type Twin
Listing Status Under Contract
Purchase Type For Sale
Square Footage 1,445 sqft
Price per Sqft $290
Subdivision Vista Royale Estates
MLS Listing ID 2092451
Style Rambler/Ranch
Bedrooms 2
Full Baths 2
Construction Status Blt./Standing
HOA Fees $185
HOA Y/N Yes
Abv Grd Liv Area 1,445
Year Built 2002
Annual Tax Amount $1,948
Lot Size 3,920 Sqft
Acres 0.09
Lot Dimensions 0.0x0.0x0.0
Property Sub-Type Twin
Property Description
Location
State UT
County Utah
Area Payson; Elk Rg; Salem; Wdhil
Zoning Single-Family
Rooms
Basement None
Main Level Bedrooms 2
Interior
Interior Features Bath: Primary, Closet: Walk-In, Disposal
Heating Gas: Central
Cooling Central Air
Flooring Carpet, Tile
Fireplaces Number 1
Inclusions Refrigerator
Fireplace true
Appliance Refrigerator
Exterior
Garage Spaces 2.0
Utilities Available Natural Gas Connected
Amenities Available Maintenance, Pets Permitted, Snow Removal
View Y/N No
Roof Type Asphalt
Present Use Residential
Accessibility Grip-Accessible Features, Ground Level, Accessible Entrance
Total Parking Spaces 2
Private Pool false
Building
Faces East
Story 1
Water Culinary
Structure Type Brick
New Construction No
Construction Status Blt./Standing
Schools
Elementary Schools Salem
Middle Schools Salem Jr
High Schools Salem Hills
School District Nebo
Others
HOA Fee Include Maintenance Grounds
Senior Community Yes
Tax ID 54-127-0008
Acceptable Financing Cash, Conventional
Horse Property No
Listing Terms Cash, Conventional
Virtual Tour https://property-website.droneandvirtualtours.com/order/3cddddc6-f171-45f8-7e48-08dda9b56a0d
AFFORDABILITY CALCULATOR
Quite affordable.







