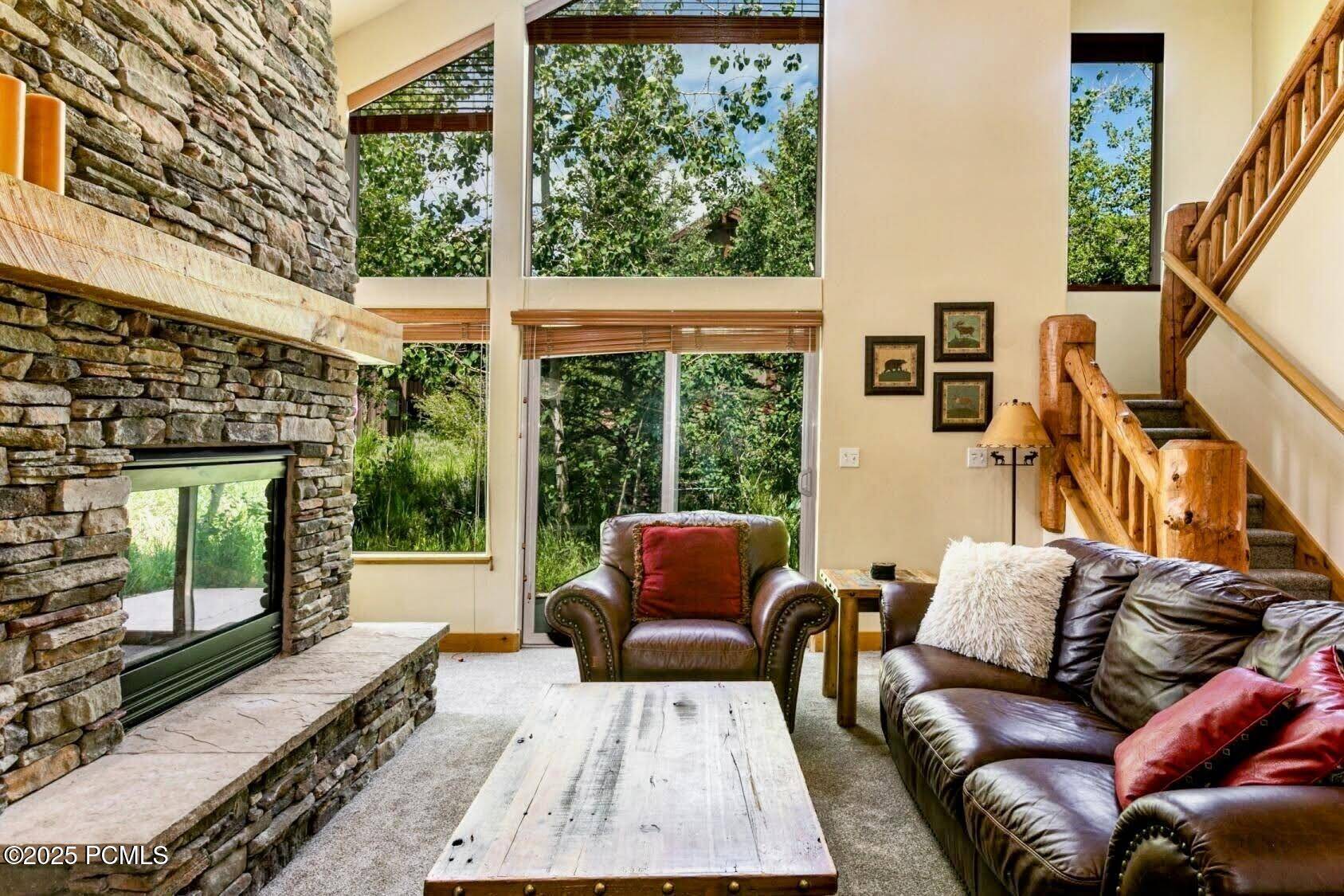4 Beds
4 Baths
2,314 SqFt
4 Beds
4 Baths
2,314 SqFt
Key Details
Property Type Condo
Sub Type Condominium
Listing Status Active
Purchase Type For Sale
Square Footage 2,314 sqft
Price per Sqft $539
Subdivision Cedar Ridge
MLS Listing ID 12502667
Style Multi-Story
Bedrooms 4
Full Baths 3
Half Baths 1
HOA Fees $2,328/qua
Year Built 2007
Annual Tax Amount $3,578
Tax Year 2024
Lot Size 3,049 Sqft
Acres 0.07
Lot Dimensions 0.07
Property Sub-Type Condominium
Source Park City Board of REALTORS®
Property Description
Located just steps from hiking trails that lead to the top of Pinebrook and connect to the Mid-Mountain Trail. Walk to Quarry Village for shops and dining, or take a short drive to Pinebrook Park and Woodward Park City, a year-round action sports destination.
Conveniently situated near top-rated schools including Jeremy Ranch Elementary, Weilenmann School of Discovery, Ecker Hill Middle School, and Park City Day School. You're also just minutes from Park City Commons (outlet mall), Kimball Junction, Park City and Salt Lake City, and Utah's world-class ski resorts.
Location
State UT
County Summit
Community Cedar Ridge
Area 15 - Pinebrook
Interior
Interior Features Storage, Ceiling(s) - 9 Ft Plus, Double Vanity, Granite Counters, Kitchen Island, Main Level Master Bedroom, Open Floorplan, Pantry, Vaulted Ceiling(s), Walk-In Closet(s), Washer Hookup, Breakfast Bar
Heating Fireplace(s), Forced Air
Cooling Air Conditioning, Central Air
Flooring Tile
Fireplaces Type Gas
Equipment Appliances
Fireplace Yes
Exterior
Exterior Feature Deck(s), Landscaped - Fully, Patio(s)
Garage Spaces 2.0
Utilities Available Cable Available, Electricity Connected, High Speed Internet Available, Natural Gas Connected, Phone Available
Amenities Available Pets Allowed w/Restrictions
View Y/N Yes
View Mountain(s)
Roof Type Asphalt,Shingle
Total Parking Spaces 2
Building
Lot Description Few Trees, Gradual Slope
Foundation Concrete Perimeter
Water Public
Architectural Style Multi-Story
New Construction No
Schools
School District Park City
Others
Tax ID Crqj-55-Am
Acceptable Financing 1031 Exchange, Cash, Conventional
Space Rent $1
Listing Terms 1031 Exchange, Cash, Conventional
AFFORDABILITY CALCULATOR
Quite affordable.







