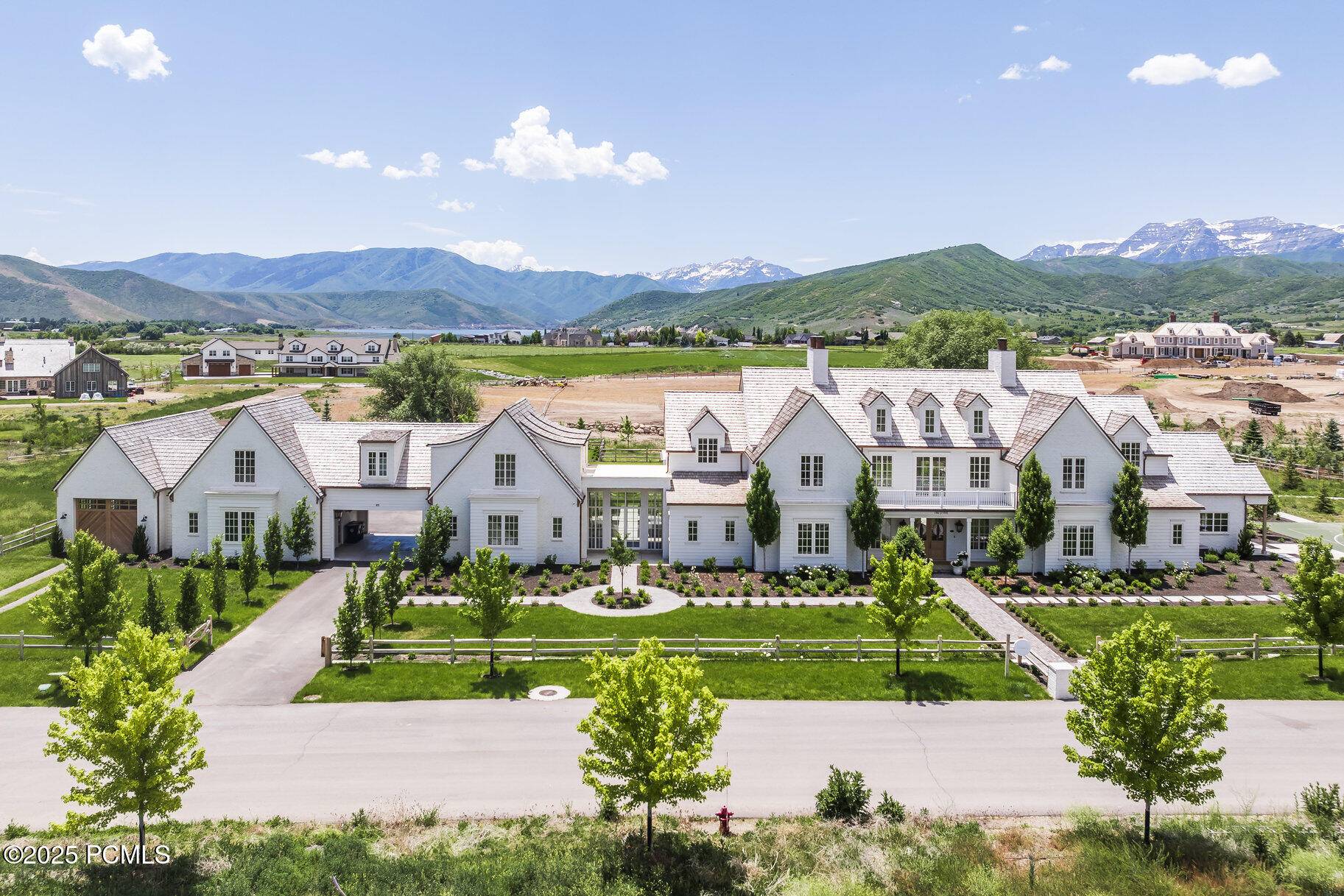5 Beds
5 Baths
7,918 SqFt
5 Beds
5 Baths
7,918 SqFt
Key Details
Property Type Single Family Home
Sub Type Single Family
Listing Status Pending
Purchase Type For Sale
Square Footage 7,918 sqft
Price per Sqft $947
Subdivision Other(Areas 23-41)
MLS Listing ID 12502650
Style Ranch/Rambler
Bedrooms 5
Full Baths 5
Year Built 2023
Annual Tax Amount $23,276
Tax Year 2024
Lot Size 2.790 Acres
Acres 2.79
Lot Dimensions 2.79
Property Sub-Type Single Family
Source Park City Board of REALTORS®
Property Description
The outdoor living is just as impressive, featuring a beautifully designed back patio perfect for relaxation or entertaining. A 5-car garage, including an oversized bay for a boat, ensures plenty of storage, while a home gym adds to the long list of amenities. Thoughtfully designed and impeccably crafted, this home is a rare find—where elegance meets comfort in an unbeatable setting.
Location
State UT
County Wasatch
Community Other(Areas 23-41)
Area 30 - Midway
Interior
Interior Features Storage, Ceiling(s) - 9 Ft Plus, Double Vanity, Main Level Master Bedroom, Open Floorplan, Pantry, Walk-In Closet(s)
Heating Forced Air, Furnace - Energy Star Rated, Natural Gas
Cooling Air Conditioning
Flooring Tile
Fireplaces Type Gas
Equipment Appliances
Fireplace Yes
Exterior
Exterior Feature Gas BBQ, Landscaped - Fully, Lawn Sprinkler - Full, Patio(s), Porch
Parking Features Oversized
Garage Spaces 5.0
Utilities Available Cable Available, Electricity Connected, Natural Gas Connected, Phone Available
View Y/N Yes
View Mountain(s)
Roof Type Asphalt
Porch true
Total Parking Spaces 5
Garage No
Building
Lot Description Cul-De-Sac
Foundation Slab
Water Public
Architectural Style Ranch/Rambler
Structure Type Stone,Wood Siding
New Construction No
Schools
School District Wasatch
Others
Tax ID 00-0021-4895
Acceptable Financing 1031 Exchange, Cash, Conventional
Listing Terms 1031 Exchange, Cash, Conventional
Virtual Tour https://u.listvt.com/mls/195986026
AFFORDABILITY CALCULATOR
Quite affordable.







