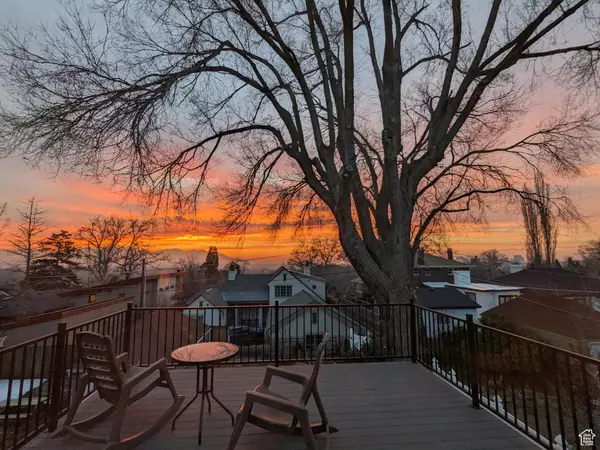6 Beds
4 Baths
4,145 SqFt
6 Beds
4 Baths
4,145 SqFt
OPEN HOUSE
Fri Aug 08, 4:00pm - 6:00pm
Key Details
Property Type Multi-Family
Sub Type Duplex
Listing Status Active
Purchase Type For Sale
Square Footage 4,145 sqft
Price per Sqft $319
Subdivision Park
MLS Listing ID 2089997
Style Side By Side
Bedrooms 6
Construction Status Blt./Standing
HOA Y/N No
Year Built 1937
Annual Tax Amount $4,625
Lot Size 10,018 Sqft
Acres 0.23
Lot Dimensions 0.0x0.0x0.0
Property Sub-Type Duplex
Property Description
Location
State UT
County Salt Lake
Area Salt Lake City; So. Salt Lake
Zoning Single-Family
Interior
Interior Features Bath: Primary, Closet: Walk-In, French Doors, Gas Log, Kitchen: Updated, Oven: Double, Range: Gas, Range/Oven: Free Stdng., Dishwasher: Built-In
Heating Forced Air, Gas: Central, Radiant Floor
Flooring Hardwood, Tile, Concrete
Fireplaces Type Insert
Inclusions Ceiling Fan, Dryer, Fireplace Insert, Microwave, Range, Range Hood, Refrigerator, Washer, Water Softener: Own, Window Coverings, Workbench
Equipment Fireplace Insert, Window Coverings, Workbench
Fireplace No
Window Features Blinds,Drapes
Exterior
Exterior Feature Awning(s), Balcony, Double Pane Windows, Entry (Foyer), Lighting, Patio: Covered, Storm Doors
Garage Spaces 2.0
Utilities Available Natural Gas Connected, Electricity Connected, Sewer Connected, Sewer: Public, Water Connected
View Y/N Yes
View Valley
Roof Type Asphalt
Present Use Residential
Topography Curb & Gutter, Fenced: Full, Road: Paved, Sidewalks, Sprinkler: Auto-Part, Terrain: Grad Slope, View: Valley, Drip Irrigation: Auto-Full
Porch Covered
Total Parking Spaces 9
Private Pool No
Building
Lot Description Curb & Gutter, Fenced: Full, Road: Paved, Sidewalks, Sprinkler: Auto-Part, Terrain: Grad Slope, View: Valley, Drip Irrigation: Auto-Full
Faces East
Sewer Sewer: Connected, Sewer: Public
Water Culinary
Structure Type Brick,Cedar
New Construction No
Construction Status Blt./Standing
Schools
Elementary Schools Uintah
Middle Schools Clayton
High Schools East
School District Salt Lake
Others
Senior Community No
Tax ID 16-08-480-015
Acceptable Financing Cash, Conventional
Listing Terms Cash, Conventional
Virtual Tour https://my.matterport.com/show/?m=wauKptGPwLu&mls=1
AFFORDABILITY CALCULATOR
Quite affordable.







