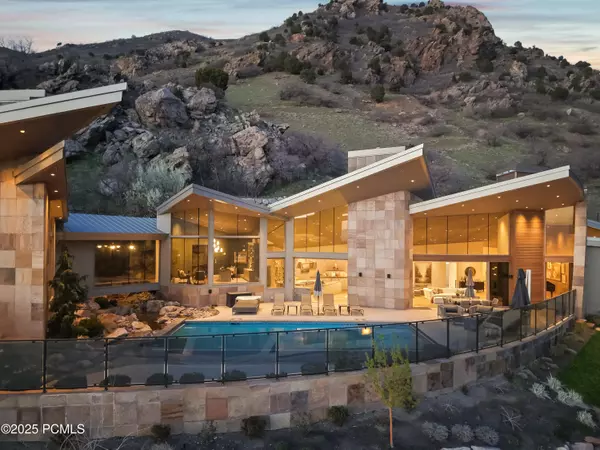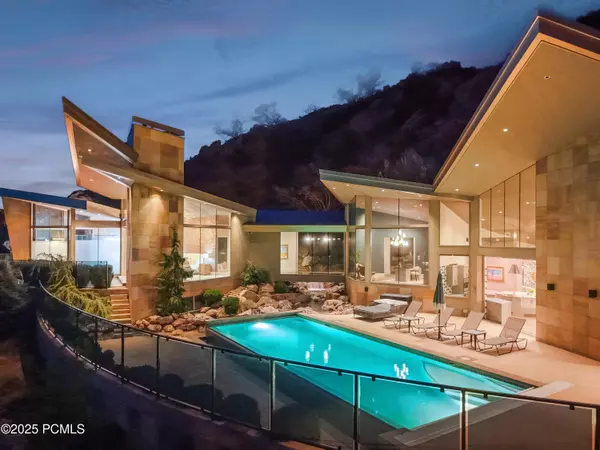5 Beds
6 Baths
9,900 SqFt
5 Beds
6 Baths
9,900 SqFt
Key Details
Property Type Single Family Home
Sub Type Single Family
Listing Status Active
Purchase Type For Sale
Square Footage 9,900 sqft
Price per Sqft $742
Subdivision Wasatch Front Ar 58
MLS Listing ID 12501520
Style Contemporary,Ranch/Rambler
Bedrooms 5
Full Baths 2
Half Baths 1
Three Quarter Bath 3
HOA Fees $500/mo
Year Built 2008
Annual Tax Amount $39,833
Tax Year 2024
Lot Size 1.480 Acres
Acres 1.54
Lot Dimensions 1.54
Property Sub-Type Single Family
Source Park City Board of REALTORS®
Property Description
With a sweeping roofline that evokes the elegance of vast sails, the architecture soars—inside and out. Floor-to-ceiling glass walls fully retract to reveal an infinity pool, a cascading waterfall that flows beneath a glass-floor hallway, and a cliffside hot tub just off the primary suite. Every element is designed to blur the line between indoors and out.
The home has been completely reimagined with the finest materials. Nearly $1,400,000 in recent upgrades have been invested throughout the home, elevating both form and function with the finest materials and attention to detail. The chef's kitchen is a showpiece of both function and style. A full guest suite downstairs offers comfort and privacy, and the unfinished second basement is the perfect setting for a future home theater. The south wing is structurally engineered to support a second story—unlocking unobstructed 180-degree views of the entire Salt Lake Valley.
The expansive lot stretches up the mountain with space to add a second guest house or retreat. This is more than a home—it's a landmark of inspired living.
Location
State UT
County Salt Lake
Community Wasatch Front Ar 58
Area 58 - Wasatch Front (Ogden, Salt Lake City)
Interior
Interior Features Ceiling(s) - 9 Ft Plus, Jetted Bath Tub(s), Lower Level Walkout, Main Level Master Bedroom, Pantry, Ski Storage, Spa/Hot Tub, Wet Bar, Breakfast Bar
Heating Boiler, Forced Air, Furnace - Energy Star Rated, Hot Water, Radiant Floor
Cooling Central Air
Flooring Wood
Fireplaces Number 3
Fireplaces Type Gas
Equipment Audio System
Fireplace Yes
Exterior
Exterior Feature Deck(s), Drip Irrigation, Gas BBQ Stubbed, Heated Driveway, Heated Walkway, Landscaped - Fully, Patio(s), Pool - Outdoor
Parking Features Heated Garage, Hose Bibs, Oversized
Garage Spaces 3.0
Utilities Available Electricity Connected, High Speed Internet Available, Natural Gas Connected, Phone Available
Amenities Available Pets Allowed
View Y/N Yes
View Mountain(s), Valley
Roof Type Flat
Total Parking Spaces 3
Garage No
Building
Lot Description Cul-De-Sac, Adjacent Public Land, Level, South Facing
Foundation Concrete Perimeter
Water Public
Architectural Style Contemporary, Ranch/Rambler
Structure Type Stone,See Remarks,Other
New Construction No
Schools
School District Other
Others
Tax ID 22-25-226-007
Acceptable Financing Cash, Conventional
Listing Terms Cash, Conventional
AFFORDABILITY CALCULATOR
Quite affordable.







