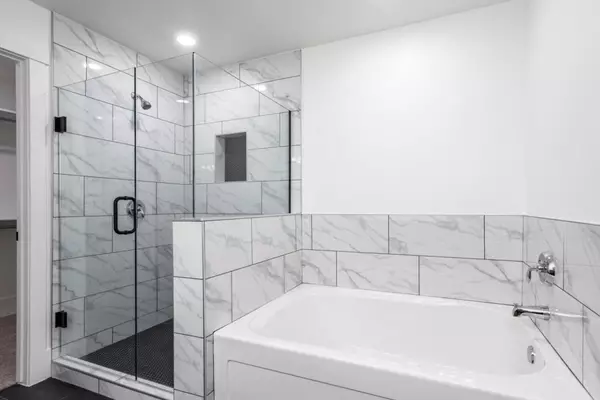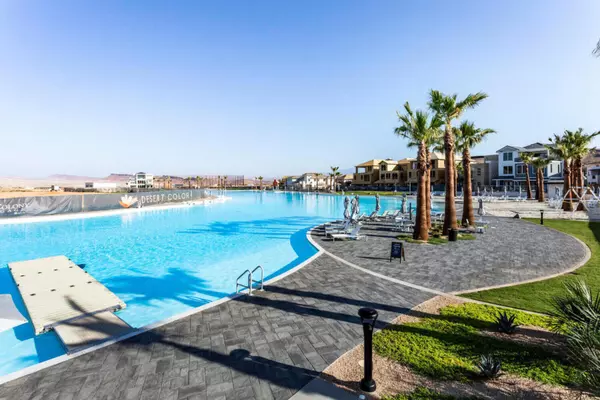3 Beds
2.5 Baths
1,557 SqFt
3 Beds
2.5 Baths
1,557 SqFt
Key Details
Property Type Townhouse
Sub Type Townhouse
Listing Status Pending
Purchase Type For Sale
Square Footage 1,557 sqft
Price per Sqft $272
Subdivision Desert Color Resort
MLS Listing ID 25-258063
Bedrooms 3
Full Baths 2
HOA Fees $219/mo
HOA Y/N Yes
Abv Grd Liv Area 680
Year Built 2025
Lot Size 1,306 Sqft
Acres 0.03
Property Sub-Type Townhouse
Source Washington County Board of REALTORS®
Land Area 1557
Property Description
Location
State UT
County Washington
Area Greater St. George
Zoning See Remarks, Multi-Family
Rooms
Master Bedroom 2nd Floor
Dining Room No
Interior
Heating Natural Gas
Cooling Central Air
Inclusions Walk-in Closet(s), Theater Room, Sprinkler, Full, Range Hood, Oven/Range, Freestnd, Microwave, Landscaped, Full, Home Warranty, Disposal, Dishwasher
Exterior
Parking Features Attached
Garage Spaces 2.0
Pool Fenced, Hot Tub, In-Ground, Outdoor Pool
Community Features Sidewalks
Utilities Available Sewer Available, Electricity Connected, Natural Gas Connected
View Y/N No
Roof Type Tile
Street Surface Paved
Building
Lot Description Curbs & Gutters, Terrain, Flat, Level
Story 2
Water Culinary, Secondary
Structure Type Stucco
New Construction No
Schools
School District Desert Hills High
Others
HOA Fee Include 219.0
Senior Community No
Acceptable Financing VA Loan, FHA, Conventional, Cash
Listing Terms VA Loan, FHA, Conventional, Cash
Virtual Tour https://u.listvt.com/mls/172777771

AFFORDABILITY CALCULATOR
Quite affordable.







