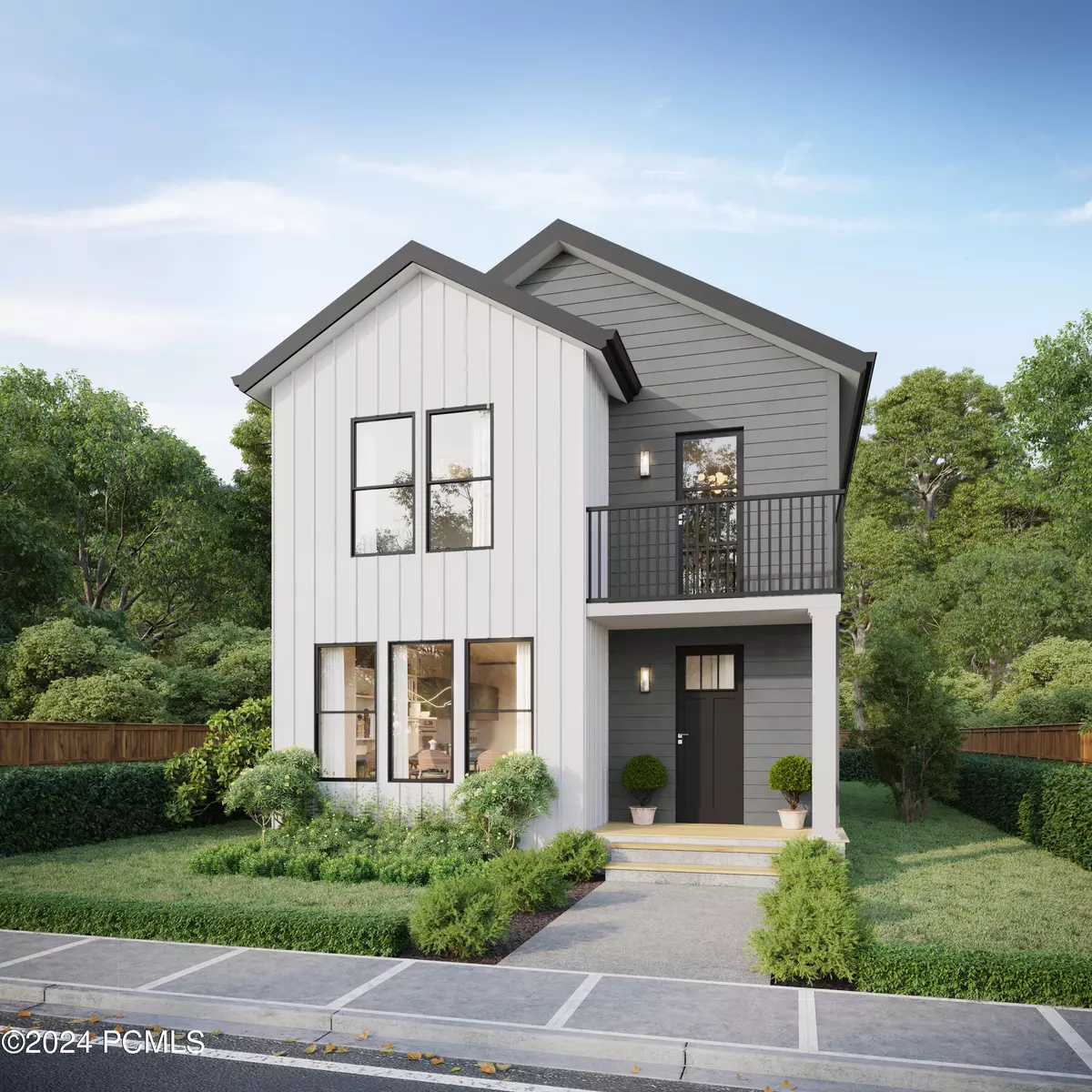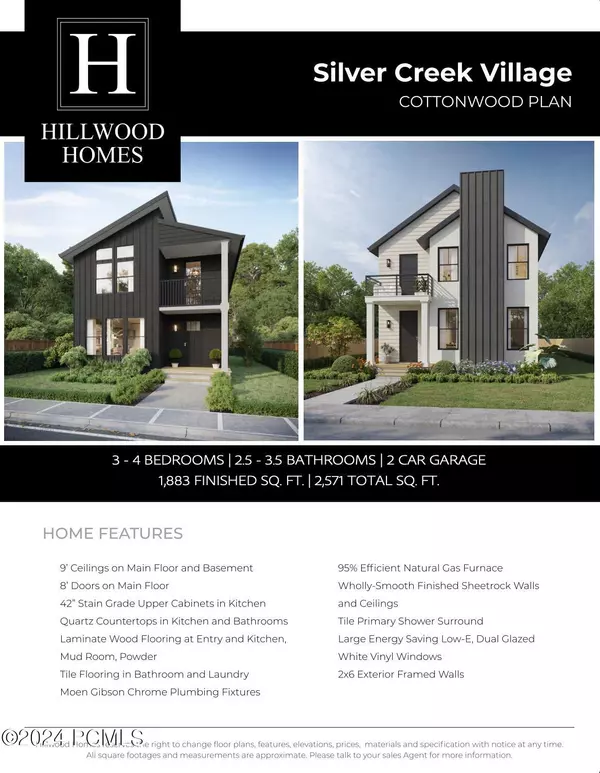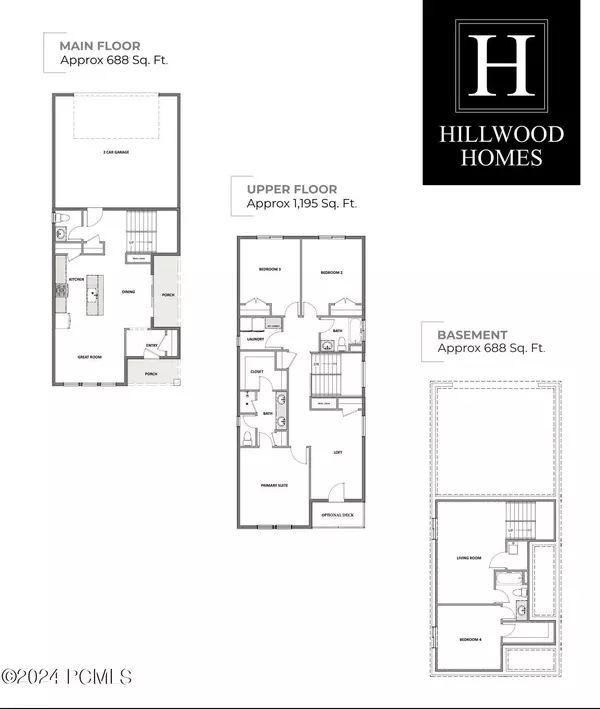4 Beds
4 Baths
2,489 SqFt
4 Beds
4 Baths
2,489 SqFt
Key Details
Property Type Single Family Home
Sub Type Single Family Residence
Listing Status Active
Purchase Type For Sale
Square Footage 2,489 sqft
Price per Sqft $413
Subdivision Silver Creek Village
MLS Listing ID 12304511
Bedrooms 4
Full Baths 2
Half Baths 1
Three Quarter Bath 1
HOA Fees $141/mo
Year Built 2025
Annual Tax Amount $1
Tax Year 2025
Lot Size 2,613 Sqft
Acres 0.06
Lot Dimensions 0.06
Property Sub-Type Single Family Residence
Source Park City Board of REALTORS®
Property Description
Location
State UT
County Summit
Community Silver Creek Village
Area 21 - Silver Creek South
Interior
Interior Features Storage, Granite Counters, Kitchen Island, Open Floorplan, Pantry, Vaulted Ceiling(s), Walk-In Closet(s), Breakfast Bar
Heating ENERGY STAR Qualified Furnace, Forced Air
Cooling Air Conditioning, Central Air, ENERGY STAR Qualified Equipment
Flooring Tile
Fireplaces Number 1
Fireplaces Type Gas, Insert
Equipment Appliances
Fireplace Yes
Laundry Electric Dryer Hookup
Exterior
Exterior Feature Storage
Garage Spaces 2.0
Utilities Available Cable Available, Electricity Connected, High Speed Internet Available, Natural Gas Connected
Amenities Available Pets Allowed
View Y/N Yes
View Mountain(s)
Roof Type Metal,Shingle
Porch true
Total Parking Spaces 2
Building
Lot Description Sprinklers In Rear, Sprinklers In Front, Level
Foundation Slab, Concrete Perimeter
Water Public
Structure Type HardiPlank Type,Stone,Stucco
New Construction Yes
Schools
School District South Summit
Others
Tax ID Esscvc-7
Acceptable Financing Cash, Conventional
Space Rent $1
Listing Terms Cash, Conventional
AFFORDABILITY CALCULATOR
Quite affordable.







